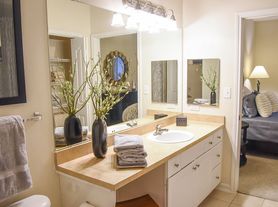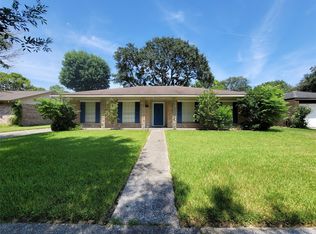Modern,spacious & very clean 4 bedroom with 3.5 baths,2 vehicle garage,all appliances included(stainless steel refrigerator,washer & dryer)in a private controlled gated access community.The community offers a sparkling pool with outdoor kitchen serving area great for exercise,family & guest outdoor fun.The home has a flex/den area on the 1st floor accompanied by a spacious bedroom with an en suite full bath.The second floor hosts a wonderfully expansive living,large island kitchen with upgraded SS appliances with a good amount of counter and cabinetry space.This home also features a 2nd floor extended balcony great for outdoor relaxation and entertaining.The floor plan is truly family functional and inviting with upgraded hardwoods throughout the family and dining areas on the 2nd floor.The primary bedroom is spacious with a good amount of windows an aesthetically pleasing tray ceiling while the primary dual vanity bath includes a separate garden soaking tub & shower and walk-in closet
Copyright notice - Data provided by HAR.com 2022 - All information provided should be independently verified.
House for rent
$2,990/mo
3115 Roseland Terrace Ln, Houston, TX 77063
4beds
2,363sqft
Price may not include required fees and charges.
Singlefamily
Available now
No pets
Electric, ceiling fan
Electric dryer hookup laundry
2 Attached garage spaces parking
Natural gas
What's special
Sparkling poolOutdoor kitchenTray ceilingLarge island kitchenWalk-in closetDual vanity bathUpgraded hardwoods
- 22 hours |
- -- |
- -- |
Travel times
Facts & features
Interior
Bedrooms & bathrooms
- Bedrooms: 4
- Bathrooms: 4
- Full bathrooms: 3
- 1/2 bathrooms: 1
Rooms
- Room types: Family Room, Office
Heating
- Natural Gas
Cooling
- Electric, Ceiling Fan
Appliances
- Included: Dishwasher, Disposal, Dryer, Microwave, Oven, Refrigerator, Stove, Washer
- Laundry: Electric Dryer Hookup, Gas Dryer Hookup, In Unit
Features
- 1 Bedroom Down - Not Primary BR, 3 Bedrooms Up, Balcony, Ceiling Fan(s), En-Suite Bath, High Ceilings, Multilevel Bedroom, Prewired for Alarm System, Primary Bed - 3rd Floor, Storage, Walk-In Closet(s)
- Flooring: Carpet, Tile, Wood
Interior area
- Total interior livable area: 2,363 sqft
Property
Parking
- Total spaces: 2
- Parking features: Attached, Covered
- Has attached garage: Yes
- Details: Contact manager
Features
- Stories: 3
- Exterior features: 1 Bedroom Down - Not Primary BR, 3 Bedrooms Up, Additional Parking, Architecture Style: Contemporary/Modern, Attached, Back Yard, Balcony, Balcony/Terrace, Controlled Access, Electric Dryer Hookup, Electric Gate, En-Suite Bath, Flooring: Wood, Full Size, Garage Door Opener, Gas Dryer Hookup, Heating: Gas, High Ceilings, Insulated/Low-E windows, Living Area - 2nd Floor, Lot Features: Back Yard, Subdivided, Multilevel Bedroom, Pets - No, Pool, Prewired for Alarm System, Primary Bed - 3rd Floor, Sprinkler System, Storage, Subdivided, Utility Room, Walk-In Closet(s), Window Coverings
Details
- Parcel number: 1391340020004
Construction
Type & style
- Home type: SingleFamily
- Property subtype: SingleFamily
Condition
- Year built: 2019
Community & HOA
Community
- Features: Gated
- Security: Security System
Location
- Region: Houston
Financial & listing details
- Lease term: Long Term
Price history
| Date | Event | Price |
|---|---|---|
| 10/6/2025 | Listed for rent | $2,990-0.2%$1/sqft |
Source: | ||
| 5/22/2024 | Listing removed | -- |
Source: | ||
| 3/22/2024 | Listed for rent | $2,995$1/sqft |
Source: | ||
| 3/17/2024 | Listing removed | -- |
Source: | ||
| 2/1/2024 | Listed for rent | $2,995+7%$1/sqft |
Source: | ||

