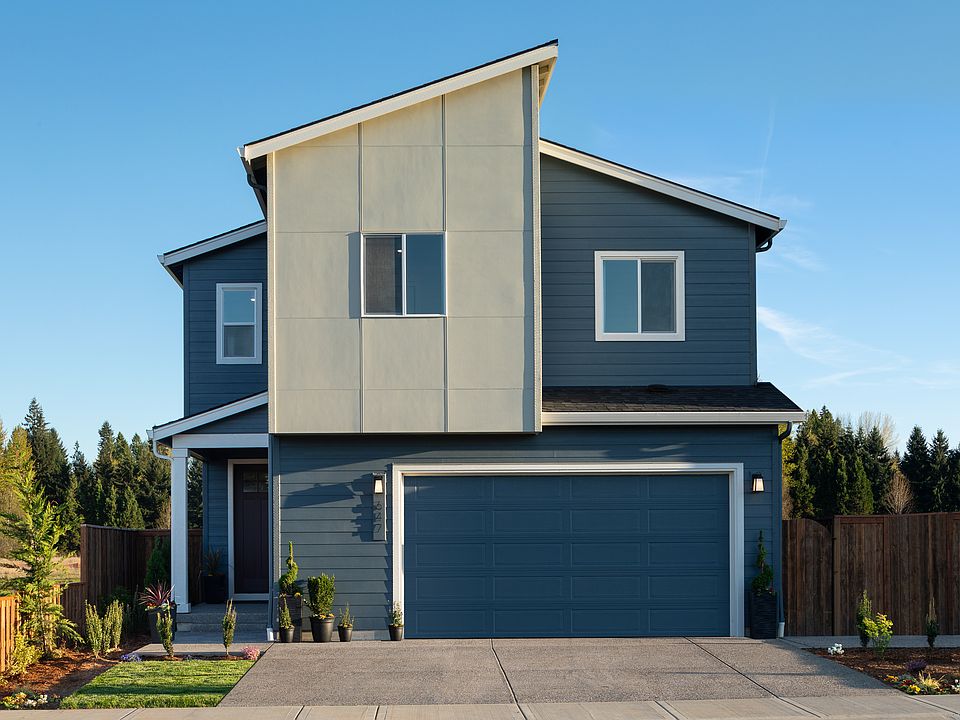New Construction - January Completion! Built by America's Most Trusted Homebuilder. Welcome to the Laurel at 3115 SW 4th Ave in Woodin Creek Station. This two-story home offers four bedrooms, two and a half bathrooms, and an open-concept design that makes everyday living effortless. The first floor features a welcoming foyer, a bright great room that flows into the dining area and kitchen with an island, plus a covered patio for outdoor relaxation. Upstairs, you’ll find three bedrooms, a full bathroom, a versatile loft, a laundry room, and a serene primary suite with a walk-in closet and spa-like bathroom. Woodin Creek Station is surrounded by natural beauty and outdoor adventure, just minutes from Battle Ground Lake State Park and close to the Vancouver Waterfront, where scenic trails, local shops, and farm-to-table dining await. Additional highlights include: buyer has ability to choose design selections! Photos are for representative purposes only. MLS#714686014
Active
Special offer
$584,999
3115 SW 4th Ave, Battle Ground, WA 98604
4beds
2,264sqft
Residential, Single Family Residence
Built in 2025
3,920.4 Square Feet Lot
$-- Zestimate®
$258/sqft
$45/mo HOA
What's special
Versatile loftCovered patioKitchen with an islandWalk-in closetSerene primary suiteSpa-like bathroomOpen-concept design
- 69 days |
- 53 |
- 0 |
Zillow last checked: 8 hours ago
Listing updated: November 21, 2025 at 07:16am
Listed by:
Michael Clem 360-326-8600,
Cascadian King Company L.L.C.,
Emery Parker 971-678-8168,
Cascadian King Company L.L.C.
Source: RMLS (OR),MLS#: 714686014
Travel times
Schedule tour
Select your preferred tour type — either in-person or real-time video tour — then discuss available options with the builder representative you're connected with.
Facts & features
Interior
Bedrooms & bathrooms
- Bedrooms: 4
- Bathrooms: 3
- Full bathrooms: 3
- Main level bathrooms: 1
Rooms
- Room types: Bedroom 4, Loft, Bedroom 5, Bedroom 2, Bedroom 3, Dining Room, Family Room, Kitchen, Living Room, Primary Bedroom
Primary bedroom
- Features: Double Sinks, Ensuite, Laminate Flooring, Quartz, Shower, Walkin Closet, Walkin Shower
- Level: Upper
Bedroom 2
- Features: Closet, Wallto Wall Carpet
- Level: Upper
Bedroom 3
- Features: Walkin Closet, Wallto Wall Carpet
- Level: Upper
Bedroom 4
- Features: Walkin Closet
- Level: Main
Bedroom 5
- Features: Walkin Closet
- Level: Upper
Dining room
- Features: Living Room Dining Room Combo, Laminate Flooring
- Level: Main
Kitchen
- Features: Disposal, Gas Appliances, Gourmet Kitchen, Island, Kitchen Dining Room Combo, Living Room Dining Room Combo, Pantry, Plumbed For Ice Maker
- Level: Main
Heating
- Heat Pump
Cooling
- Heat Pump
Appliances
- Included: Stainless Steel Appliance(s), Disposal, Gas Appliances, Plumbed For Ice Maker, Electric Water Heater
Features
- High Ceilings, Quartz, Walk-In Closet(s), Loft, Closet, Living Room Dining Room Combo, Gourmet Kitchen, Kitchen Island, Kitchen Dining Room Combo, Pantry, Double Vanity, Shower, Walkin Shower
- Flooring: Laminate, Wall to Wall Carpet
- Basement: Crawl Space
- Number of fireplaces: 1
Interior area
- Total structure area: 2,264
- Total interior livable area: 2,264 sqft
Property
Parking
- Total spaces: 2
- Parking features: Attached
- Attached garage spaces: 2
Features
- Levels: Two
- Stories: 2
- Patio & porch: Covered Patio
- Has view: Yes
- View description: Park/Greenbelt, Territorial, Trees/Woods
Lot
- Size: 3,920.4 Square Feet
- Features: Gated, Greenbelt, Level, Trees, SqFt 3000 to 4999
Details
- Parcel number: 986066114
Construction
Type & style
- Home type: SingleFamily
- Architectural style: Contemporary
- Property subtype: Residential, Single Family Residence
Materials
- Cement Siding, Lap Siding, Wood Siding
- Roof: Composition
Condition
- Under Construction
- New construction: Yes
- Year built: 2025
Details
- Builder name: Taylor Morrison
- Warranty included: Yes
Utilities & green energy
- Sewer: Public Sewer
- Water: Public
Green energy
- Indoor air quality: Lo VOC Material
Community & HOA
Community
- Subdivision: Woodin Creek Station
HOA
- Has HOA: Yes
- Amenities included: Commons, Management
- HOA fee: $45 monthly
Location
- Region: Battle Ground
Financial & listing details
- Price per square foot: $258/sqft
- Tax assessed value: $130,000
- Annual tax amount: $244
- Date on market: 9/18/2025
- Listing terms: Cash,Conventional,FHA,VA Loan
About the community
A nature lover's paradise awaits at Woodin Creek Station, a new community in Battle Ground, WA. Settle into a lifestyle surrounded by outdoor adventure, with Battle Ground Lake State Park just moments away. You'll also be near the beautiful Vancouver Waterfront, where natural beauty meets small-town charm-enjoy scenic walks along the Columbia River, green trails at Fort Vancouver and a lively downtown filled with local shops, craft breweries and farm-to-table dining. Your new home features everything you'll love, from covered patios and open-concept layouts to cozy lofts made for quiet nights in.
More below:

651 SW 31st Street, Battle Ground, WA 98604
Conventional 30-Year Fixed Rate 4.99% / 5.07% APR
Limited-time reduced rate available now in the Portland area when using Taylor Morrison Home Funding, Inc.Source: Taylor Morrison
