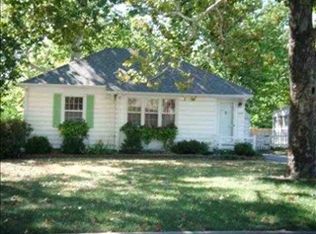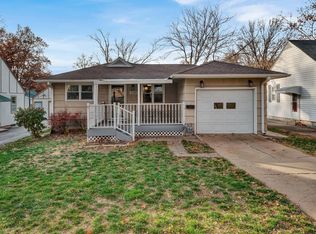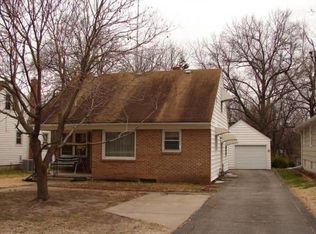Come & be charmed by this cute ranch home right near the Topeka Civic. Great sized Master Bedroom with 2 closets. Plumbing updated in 2010 & furnace in 2012.
This property is off market, which means it's not currently listed for sale or rent on Zillow. This may be different from what's available on other websites or public sources.



