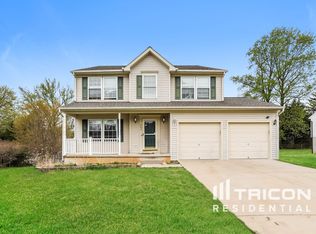Fully Furnished Modern Villa Just Bring Your Toothbrush! Step into comfort and style in this beautifully built 2022 villa, where every detail is designed for easy living and effortless charm. From the moment you walk in, you'll love the warm hardwood floors on the main level, leading you to a dreamy primary suite complete with a spa-like ensuite bath and a spacious walk-in closet that's basically begging for a shopping spree. Need space for family or guests? We've got you covered! The finished lower level includes a full bathroom, plenty of storage, and your very own home gym with a treadmill and elliptical to keep you moving. Want a break from cardio? Challenge your friends to a match on the ping pong table fun and fitness all in one! Upstairs, you'll find two cozy bedrooms, another full bath, and a bonus room perfect for an office, playroom, or a comfy lounge space. And yes it's fully furnished! From linens and towels to pots, pans, and utensils, this home is stocked and ready. Just unpack and settle in. Whether you're relocating, remodeling, or simply in need of a turnkey rental, this light-filled villa has all the feels of home with none of the hassle. Schedule your tour today this gem won't last long!
Townhouse for rent
$3,700/mo
3115 Strasbaugh Dr, Bel Air, MD 21015
3beds
3,425sqft
Price may not include required fees and charges.
Townhouse
Available now
No pets
Central air, electric, ceiling fan
Dryer in unit laundry
2 Attached garage spaces parking
Natural gas, forced air
What's special
Finished lower levelSpacious walk-in closetWarm hardwood floorsBonus roomDreamy primary suiteSpa-like ensuite bathCozy bedrooms
- 28 days
- on Zillow |
- -- |
- -- |
Travel times
Looking to buy when your lease ends?
See how you can grow your down payment with up to a 6% match & 4.15% APY.
Facts & features
Interior
Bedrooms & bathrooms
- Bedrooms: 3
- Bathrooms: 4
- Full bathrooms: 3
- 1/2 bathrooms: 1
Rooms
- Room types: Dining Room, Mud Room, Recreation Room
Heating
- Natural Gas, Forced Air
Cooling
- Central Air, Electric, Ceiling Fan
Appliances
- Included: Dishwasher, Disposal, Dryer, Microwave, Washer
- Laundry: Dryer In Unit, In Unit, Laundry Room, Main Level, Washer In Unit
Features
- Ceiling Fan(s), Central Vacuum, Combination Kitchen/Dining, Dining Area, Entry Level Bedroom, Kitchen - Gourmet, Kitchen Island, Open Floorplan, Pantry, Primary Bath(s), Walk In Closet, Walk-In Closet(s)
- Flooring: Carpet, Concrete
- Has basement: Yes
- Furnished: Yes
Interior area
- Total interior livable area: 3,425 sqft
Property
Parking
- Total spaces: 2
- Parking features: Attached, Covered
- Has attached garage: Yes
- Details: Contact manager
Features
- Exterior features: Contact manager
Details
- Parcel number: 01401313
Construction
Type & style
- Home type: Townhouse
- Architectural style: Craftsman
- Property subtype: Townhouse
Materials
- Roof: Shake Shingle
Condition
- Year built: 2022
Utilities & green energy
- Utilities for property: Garbage
Building
Management
- Pets allowed: No
Community & HOA
Community
- Features: Clubhouse
Location
- Region: Bel Air
Financial & listing details
- Lease term: Contact For Details
Price history
| Date | Event | Price |
|---|---|---|
| 7/15/2025 | Listed for rent | $3,700$1/sqft |
Source: Bright MLS #MDHR2045270 | ||
| 10/20/2022 | Sold | $516,220$151/sqft |
Source: Public Record | ||
![[object Object]](https://photos.zillowstatic.com/fp/9b5cef43a7cbfc735bcdb224578f7c3d-p_i.jpg)
