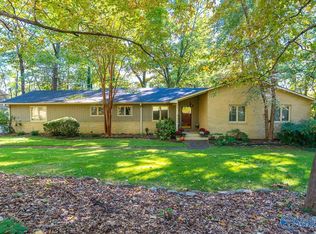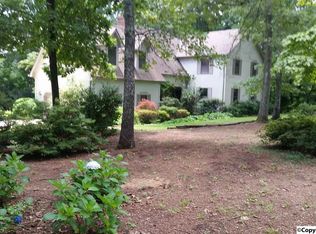BURNINGTREE MOUNTAIN, lovely wooded natural setting. BRAND NEW ROOF OCT 2022. Large family room with vaulted ceiling, gas fireplace, wet bar and access to spacious outdoor deck space for entertaining and relaxing. Spacious Formal Dining room leads to small screened porch, perfect coffee and wine spot! Eat-in Kitchen with abundance of cabinetry! Laundry Room. 2 room Master suite w/deck access. Double Garage w/3 storage closets, and a detached Storage Bldg/Workshop. Moments from Hwy 67 and I-65 for EASY COMMUTE!
This property is off market, which means it's not currently listed for sale or rent on Zillow. This may be different from what's available on other websites or public sources.

