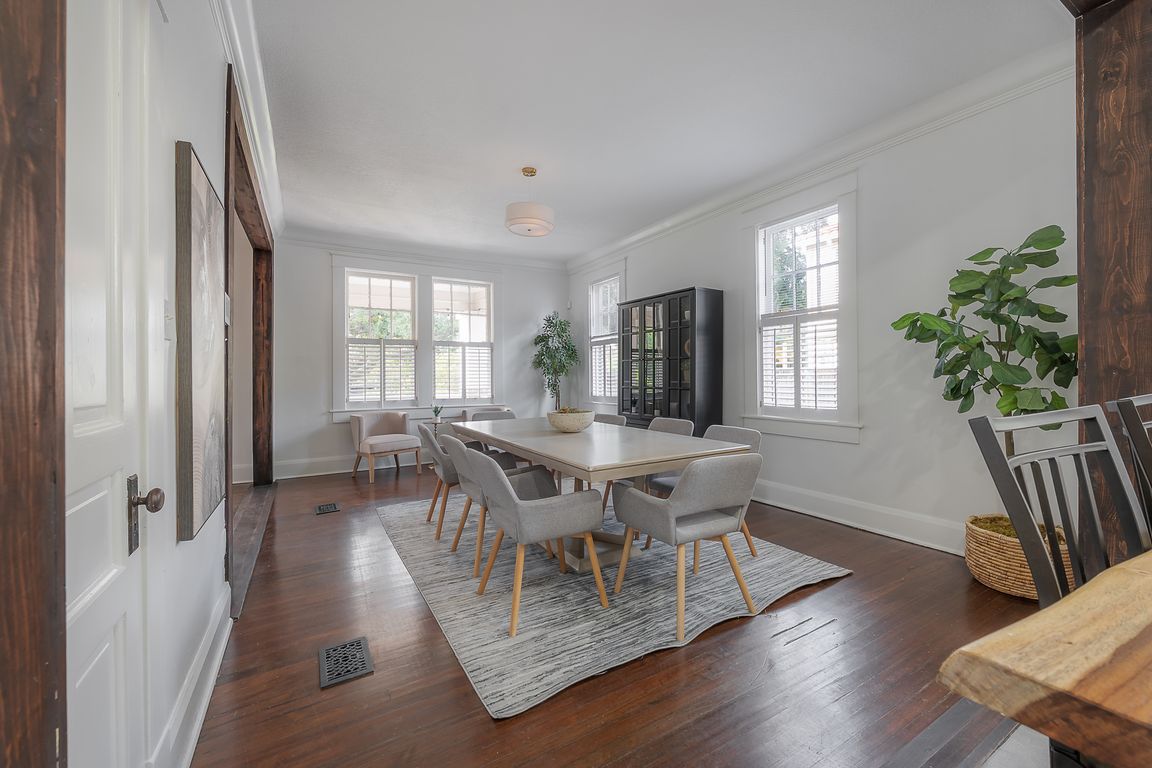Open: Sun 11am-1pm

For sale
$1,299,900
4beds
2,808sqft
3115 W San Juan St, Tampa, FL 33629
4beds
2,808sqft
Single family residence
Built in 1927
7,500 sqft
2 Garage spaces
$463 price/sqft
What's special
Butcher block islandPebbletec poolSolid wood staircaseSun deckQuartz countertopsHigh ceilingsGas range
Step into South Tampa history with this stunning 1927 Craftsman Bungalow, a showpiece of charm and character located in the highly coveted Roosevelt, Coleman, and Plant School Districts. Nestled in the heart of Palma Ceia, this home offers walkability to Bayshore Boulevard, Buddy Brew Coffee, Chill Bros, and countless other South ...
- 1 day |
- 1,201 |
- 103 |
Likely to sell faster than
Source: Stellar MLS,MLS#: TB8436641 Originating MLS: Suncoast Tampa
Originating MLS: Suncoast Tampa
Travel times
Living Room
Kitchen
Primary Bedroom
Zillow last checked: 7 hours ago
Listing updated: 9 hours ago
Listing Provided by:
Chris Zoller 813-997-1501,
BRAINARD REALTY 813-922-2891,
Michael Sica 973-610-5917,
BRAINARD REALTY
Source: Stellar MLS,MLS#: TB8436641 Originating MLS: Suncoast Tampa
Originating MLS: Suncoast Tampa

Facts & features
Interior
Bedrooms & bathrooms
- Bedrooms: 4
- Bathrooms: 4
- Full bathrooms: 3
- 1/2 bathrooms: 1
Primary bedroom
- Features: Walk-In Closet(s)
- Level: Second
- Area: 288 Square Feet
- Dimensions: 16x18
Kitchen
- Level: First
- Area: 168 Square Feet
- Dimensions: 12x14
Living room
- Level: First
- Area: 360 Square Feet
- Dimensions: 18x20
Heating
- Electric
Cooling
- Central Air
Appliances
- Included: Dishwasher, Microwave, Range, Refrigerator
- Laundry: Inside
Features
- Ceiling Fan(s), Eating Space In Kitchen, Kitchen/Family Room Combo, L Dining, Living Room/Dining Room Combo, PrimaryBedroom Upstairs
- Flooring: Tile, Hardwood
- Has fireplace: No
Interior area
- Total structure area: 3,604
- Total interior livable area: 2,808 sqft
Video & virtual tour
Property
Parking
- Total spaces: 2
- Parking features: Garage
- Garage spaces: 2
Features
- Levels: Two
- Stories: 2
- Exterior features: Irrigation System, Lighting
- Has private pool: Yes
- Pool features: In Ground
Lot
- Size: 7,500 Square Feet
- Dimensions: 75 x 100
Details
- Parcel number: A3429183U400006500011.0
- Zoning: RS-50
- Special conditions: None
Construction
Type & style
- Home type: SingleFamily
- Property subtype: Single Family Residence
Materials
- Wood Frame
- Foundation: Crawlspace
- Roof: Shingle
Condition
- New construction: No
- Year built: 1927
Utilities & green energy
- Sewer: Public Sewer
- Water: Public
- Utilities for property: Electricity Connected
Community & HOA
Community
- Subdivision: PALMA CEIA PARK
HOA
- Has HOA: No
- Pet fee: $0 monthly
Location
- Region: Tampa
Financial & listing details
- Price per square foot: $463/sqft
- Tax assessed value: $847,581
- Annual tax amount: $15,495
- Date on market: 10/10/2025
- Ownership: Fee Simple
- Total actual rent: 0
- Electric utility on property: Yes
- Road surface type: Concrete