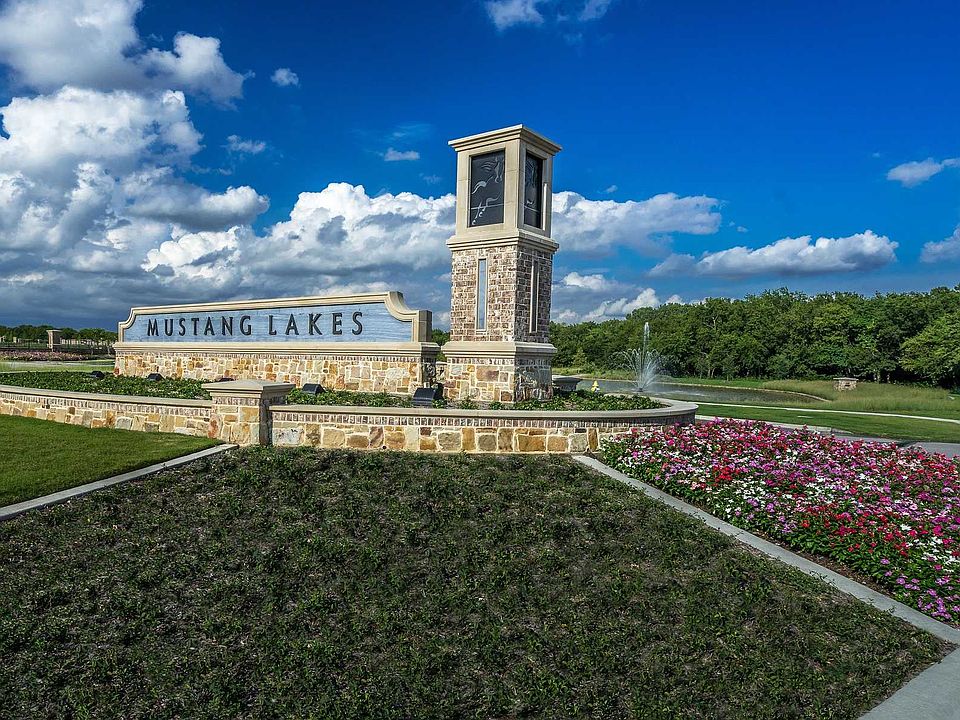Experience refined living in the Tivoli Plan, a luxurious home designed for both entertaining and comfort. The dramatic staircase and elegant dining area set a sophisticated tone, while the spacious family room features vaulted wood-beam ceilings, a cast stone fireplace, and sliding glass doors. The chef’s kitchen boasts Wolf and Sub Zero appliances, custom cabinetry, and a breakfast nook with an adjacent planning area. Enjoy year-round outdoor living with a covered patio, kitchen, and fireplace. The primary suite offers vaulted ceilings with wood beams and custom closets. Upstairs includes four private bedrooms, a game room, and a retreat with built-in desks. A media room and 4-car garage complete this exceptional home.
New construction
Special offer
$2,200,000
3116 Canonero St, Celina, TX 75009
6beds
6,297sqft
Single Family Residence
Built in 2025
0.41 Acres Lot
$2,215,400 Zestimate®
$349/sqft
$61/mo HOA
What's special
Cast stone fireplacePrivate bedroomsSpacious family roomRetreat with built-in desksCovered patioElegant dining areaCustom closets
Call: (903) 546-8292
- 19 days |
- 162 |
- 4 |
Zillow last checked: 7 hours ago
Listing updated: October 07, 2025 at 11:27am
Listed by:
Dina Verteramo 0523468 888-524-3182,
Dina Verteramo
Source: NTREIS,MLS#: 21065221
Travel times
Schedule tour
Select your preferred tour type — either in-person or real-time video tour — then discuss available options with the builder representative you're connected with.
Facts & features
Interior
Bedrooms & bathrooms
- Bedrooms: 6
- Bathrooms: 8
- Full bathrooms: 6
- 1/2 bathrooms: 2
Primary bedroom
- Level: First
- Dimensions: 19 x 17
Bedroom
- Level: First
- Dimensions: 14 x 13
Bedroom
- Level: Second
- Dimensions: 15 x 13
Bedroom
- Level: Second
- Dimensions: 14 x 13
Bedroom
- Level: Second
- Dimensions: 14 x 12
Primary bathroom
- Level: First
- Dimensions: 17 x 13
Bonus room
- Level: Second
- Dimensions: 16 x 12
Breakfast room nook
- Level: First
- Dimensions: 15 x 10
Dining room
- Level: First
- Dimensions: 22 x 13
Game room
- Level: Second
- Dimensions: 20 x 13
Kitchen
- Level: First
- Dimensions: 15 x 16
Living room
- Level: First
- Dimensions: 20 x 16
Media room
- Level: First
- Dimensions: 15 x 13
Office
- Level: First
- Dimensions: 16 x 14
Heating
- Central
Cooling
- Central Air
Appliances
- Included: Convection Oven, Double Oven, Dishwasher, Electric Oven, Disposal, Gas Range, Microwave, Refrigerator, Tankless Water Heater
- Laundry: Washer Hookup, Electric Dryer Hookup
Features
- Decorative/Designer Lighting Fixtures, Eat-in Kitchen, Kitchen Island, Pantry, Walk-In Closet(s)
- Flooring: Carpet, Tile, Wood
- Has basement: No
- Number of fireplaces: 1
- Fireplace features: Family Room, Gas
Interior area
- Total interior livable area: 6,297 sqft
Property
Parking
- Total spaces: 4
- Parking features: Door-Multi, Garage Faces Front, Oversized, Garage Faces Side
- Attached garage spaces: 4
Features
- Levels: Two
- Stories: 2
- Patio & porch: Covered
- Exterior features: Outdoor Kitchen, Rain Gutters
- Pool features: None, Community
- Fencing: Back Yard,Wood
Lot
- Size: 0.41 Acres
- Features: Interior Lot
Details
- Parcel number: R1300300H06201
Construction
Type & style
- Home type: SingleFamily
- Architectural style: Detached
- Property subtype: Single Family Residence
Materials
- Brick
- Foundation: Slab
- Roof: Composition
Condition
- New construction: Yes
- Year built: 2025
Details
- Builder name: Huntington Homes
Utilities & green energy
Green energy
- Energy efficient items: HVAC, Water Heater
- Water conservation: Water-Smart Landscaping
Community & HOA
Community
- Features: Fishing, Lake, Playground, Park, Pool, Trails/Paths, Community Mailbox
- Subdivision: Mustang Lakes Huntington - 100ft Lots
HOA
- Has HOA: Yes
- Services included: All Facilities, Association Management
- HOA fee: $183 quarterly
- HOA name: Insight Association Management
- HOA phone: 973-993-6133
Location
- Region: Celina
Financial & listing details
- Price per square foot: $349/sqft
- Tax assessed value: $200,000
- Annual tax amount: $4,168
- Date on market: 9/19/2025
- Cumulative days on market: 20 days
About the community
PlaygroundLake
Mustang Lakes Huntington offers a unique opportunity to own 100ft lots in a master planned community in Celina, zoned to Prosper ISD! Residents of these high-end Huntington homes will enjoy a private walking path, a tranquil pond and fountain, and easy entry/exit to Custer Rd- all right outside their door. Brand new floor plans have been designed for what is sure to be a luxurious and peaceful portion of Mustang Lakes! In addition, residents can enjoy all the award-winning amenities this community has to offer!
4.99% Fixed Rate Mortgage Limited Time Savings!
Save with Highland HomeLoans! 4.99% fixed rate rate promo. 5.034% APR. See Sales Counselor for complete details.Source: Highland Homes

