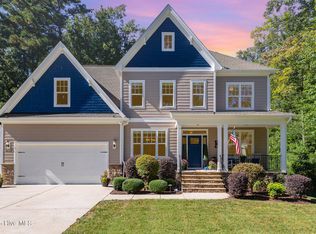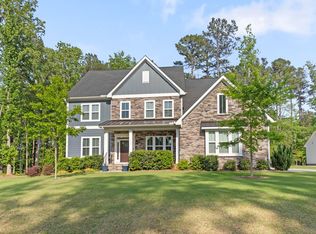CUSTOM BUILT SOLAR HOME on .71 wooded acres! Four Bedrooms/Three and a Half Baths. First Floor Master AND First Floor Guest Suite! Amazing Open Entertaining Area with fireplace! Kitchen has Gas Cktp and a Walk In Pantry AND a Coffee Bar! Formal DR! First Floor Master is oversized w HUGE WIC! 2 addl bedrms, a office(poss 5th bdrm) & a Bonus Up! 500 sqft Attic space! Tree House and Zip Line! TONS of custom builtins! Extended Driveway/Parking Pad/Sports area! Screen Porch! Solar Panels! Hot Tub!
This property is off market, which means it's not currently listed for sale or rent on Zillow. This may be different from what's available on other websites or public sources.

