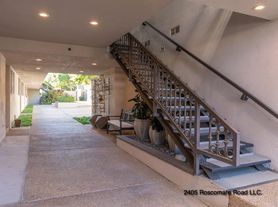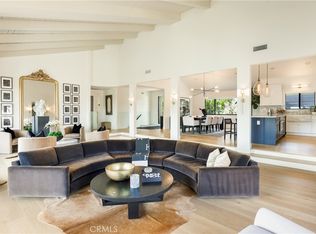View, View, View! Welcome to this exceptional 5-bedroom, 6-bath custom-built residence that defines modern luxury and elegance. This stunning home offers approximately 6,071 sq. ft. of beautifully finished living space, featuring a spacious private office, exercise room, and entertainment room. Every detail has been thoughtfully designed from the sophisticated, cedar-lined closets to the seamless integration of smart home technology. The open-concept gourmet kitchen showcases top-of-the-line Thermador appliances, dual dishwashers, dual sinks, sleek custom cabinetry, and designer finishes. A cozy fireplace in the living room and another in the primary suite add warmth and ambiance throughout. An in-home elevator provides effortless access to the outdoor paradise, where you'll find a sparkling heated infinity pool, relaxing jacuzzi, and breathtaking panoramic views to enjoy while you unwind. 24-hour security guard ! Please click on the video and drone tour for a full experience of this remarkable home!
Copyright The MLS. All rights reserved. Information is deemed reliable but not guaranteed.
House for rent
$22,000/mo
3116 Elvido Dr, Los Angeles, CA 90049
5beds
6,071sqft
Price may not include required fees and charges.
Singlefamily
Available now
Air conditioner, central air, zoned
Laundry area laundry
6 Attached garage spaces parking
Central, fireplace
What's special
View view viewCozy fireplaceExercise roomOpen-concept gourmet kitchenHeated infinity poolBeautifully finished living spaceEntertainment room
- 11 days |
- -- |
- -- |
Travel times
Looking to buy when your lease ends?
Consider a first-time homebuyer savings account designed to grow your down payment with up to a 6% match & a competitive APY.
Facts & features
Interior
Bedrooms & bathrooms
- Bedrooms: 5
- Bathrooms: 6
- Full bathrooms: 6
Rooms
- Room types: Family Room
Heating
- Central, Fireplace
Cooling
- Air Conditioner, Central Air, Zoned
Appliances
- Included: Dishwasher, Disposal, Double Oven, Freezer, Microwave, Oven, Range Oven, Refrigerator
- Laundry: Laundry Area
Features
- Basement, Breakfast Counter / Bar, Dining Area, Elevator, Family Room, Formal Dining Rm, Kitchen Island, Living Room, View
- Flooring: Hardwood
- Has basement: Yes
- Has fireplace: Yes
Interior area
- Total interior livable area: 6,071 sqft
Property
Parking
- Total spaces: 6
- Parking features: Attached, Driveway, Parking Lot, Covered
- Has attached garage: Yes
- Details: Contact manager
Features
- Stories: 2
- Exterior features: 24 Hour Security, Alarm System, Attached, Balcony, Basement, Biking Trails, Blinds, Breakfast Counter / Bar, Carbon Monoxide Detector(s), Central Water Heater, City Lot, Covered, Deck, Dining Area, Driveway, Elevator, Energy Efficient, Family Room, Floor Covering: Marble, Floor Covering: Stone, Flooring: Marble, Flooring: Stone, Formal Dining Rm, Front Porch, Full Copper Plumbing, Garage Is Attached, Gas Cooking Appliances, Heated, Heating system: Central, Heating system: Fireplace(s), High Ceilings (9 Feet+), Hilltop, In Ground, Kitchen Island, Laundry Area, Living Room, Living Room Balcony, Lot Features: City Lot, Hilltop, Sprinkler System, Sprinkler Timer, Parking Space, Patio, Prewired, Roof Type: Flat, Smoke Detector(s), Sprinkler System, Sprinkler Timer, T.V., Tankless Water Heater, View Type: City Lights
- Has private pool: Yes
- Has view: Yes
- View description: City View
Details
- Parcel number: 4490004043
Construction
Type & style
- Home type: SingleFamily
- Property subtype: SingleFamily
Condition
- Year built: 2013
Community & HOA
HOA
- Amenities included: Pool
Location
- Region: Los Angeles
Financial & listing details
- Lease term: 1+Year
Price history
| Date | Event | Price |
|---|---|---|
| 11/5/2025 | Listed for rent | $22,000$4/sqft |
Source: | ||
| 12/14/2009 | Sold | $750,000$124/sqft |
Source: Public Record | ||

