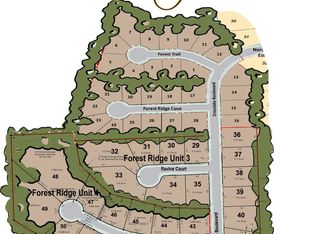Sold on 08/22/25
Price Unknown
3116 Forest Ridge Cv, Tyler, TX 75701
5beds
3,680sqft
Single Family Residence
Built in 2021
0.27 Acres Lot
$994,800 Zestimate®
$--/sqft
$4,116 Estimated rent
Home value
$994,800
$935,000 - $1.06M
$4,116/mo
Zestimate® history
Loading...
Owner options
Explore your selling options
What's special
Welcome to 3116 Forest Ridge Cove, an exceptional luxury residence located in the highly sought-after community of The Crossing. From the moment you arrive, you’ll notice the thoughtful design and upscale finishes that set this home apart. Step through the double iron doors into a spacious foyer that opens into a stunning living area centered around a statement fireplace with vaulted ceilings, beautiful natural light, and an open flow into the kitchen—perfect for everyday living and entertaining alike. The kitchen is a true centerpiece with its elegant light fixtures, and features a 10-foot island with ample bar seating, farmhouse sink, pot filler, commercial-grade range with double ovens, high-end fixtures, and a generous walk-in pantry. The breakfast nook easily accommodates a full-size dining table and offers picturesque views of the backyard. Step outside to experience a true backyard retreat—complete with a heated pool and spa, water features, extended covered patio with outdoor kitchen, and beautifully landscaped, leveled grounds offering both space and privacy. Inside, the main level features four bedrooms, including a spacious primary suite with vaulted ceilings, luxurious en suite bath with marble floors, double vanities with designer sconce lighting, slipper tub, walk-in shower, and an oversized walk-in closet. A separate guest suite includes its own en suite bath with direct patio access—perfect for a pool bath—while the remaining two bedrooms share a well-appointed full bath. Upstairs, a large bonus room with full bath offers flexibility as a fifth bedroom, media room, or home gym. Additional features include a dedicated home office, spray foam insulation, and a tankless water heater for energy efficiency. Ideally located near Legacy Trail and all of South Tyler’s top amenities, this home delivers exceptional comfort, style, and function in one of the area's most desirable neighborhoods.
Zillow last checked: 8 hours ago
Listing updated: August 22, 2025 at 01:07pm
Listed by:
David Kurtz Cell:903-574-2888,
Dwell Realty,
Laura Curbow 903-262-8633
Bought with:
NON MEMBER AGENT
Source: GTARMLS,MLS#: 25008547
Facts & features
Interior
Bedrooms & bathrooms
- Bedrooms: 5
- Bathrooms: 4
- Full bathrooms: 4
Primary bedroom
- Features: Master Bedroom Split
Bedroom
- Features: Guest Bedroom Split, Walk-In Closet(s)
Bathroom
- Features: Shower Only, Shower and Tub, Double Lavatory, Walk-In Closet(s), Bar
Kitchen
- Features: Kitchen/Eating Combo
Heating
- Central/Gas
Cooling
- Central Electric
Appliances
- Included: Dishwasher, Microwave, Tankless Gas Water Heater
Features
- Ceiling Fan(s), Pantry, Kitchen Island
- Flooring: Tile, Wood
- Has fireplace: Yes
- Fireplace features: Gas Log
Interior area
- Total structure area: 3,680
- Total interior livable area: 3,680 sqft
Property
Parking
- Total spaces: 2
- Parking features: Door w/Opener w/Controls, Garage Faces Side
- Garage spaces: 2
- Has uncovered spaces: Yes
Features
- Levels: Two
- Stories: 2
- Patio & porch: Patio Covered
- Exterior features: Sprinkler System, Gutter(s)
- Has private pool: Yes
- Pool features: Gunite, In Ground
- Fencing: Wood
Lot
- Size: 0.27 Acres
- Features: Subdivision Lot
Details
- Additional structures: None
- Parcel number: 150000166020025000
- Special conditions: Homeowner's Assn Dues
Construction
Type & style
- Home type: SingleFamily
- Architectural style: Traditional
- Property subtype: Single Family Residence
Materials
- Stone, Brick and Stone
- Foundation: Slab
- Roof: Composition
Condition
- Year built: 2021
Utilities & green energy
- Sewer: Public Sewer
- Water: Public
Community & neighborhood
Community
- Community features: Common Areas, Fishing
Location
- Region: Tyler
- Subdivision: The Crossing
HOA & financial
HOA
- Has HOA: Yes
- HOA fee: $850 annually
Other
Other facts
- Listing terms: Cash,Conventional
- Road surface type: Paved
Price history
| Date | Event | Price |
|---|---|---|
| 8/22/2025 | Sold | -- |
Source: | ||
| 7/10/2025 | Pending sale | $1,025,000$279/sqft |
Source: | ||
| 7/1/2025 | Price change | $1,025,000-6.8%$279/sqft |
Source: | ||
| 6/5/2025 | Listed for sale | $1,100,000+27.4%$299/sqft |
Source: | ||
| 12/1/2022 | Sold | -- |
Source: | ||
Public tax history
| Year | Property taxes | Tax assessment |
|---|---|---|
| 2024 | $15,158 +16.1% | $958,025 +17.4% |
| 2023 | $13,057 +197.4% | $815,693 +264% |
| 2022 | $4,390 +1133.2% | $224,066 +1218% |
Find assessor info on the county website
Neighborhood: 75701
Nearby schools
GreatSchools rating
- 7/10Dr Bryan C Jack Elementary SchoolGrades: PK-5Distance: 1.4 mi
- 7/10Three Lakes Middle SchoolGrades: 6-8Distance: 0.6 mi
- 6/10Tyler Legacy High SchoolGrades: 9-12Distance: 4 mi
Schools provided by the listing agent
- Elementary: Jack
- Middle: Three Lakes
- High: Tyler Legacy
Source: GTARMLS. This data may not be complete. We recommend contacting the local school district to confirm school assignments for this home.
