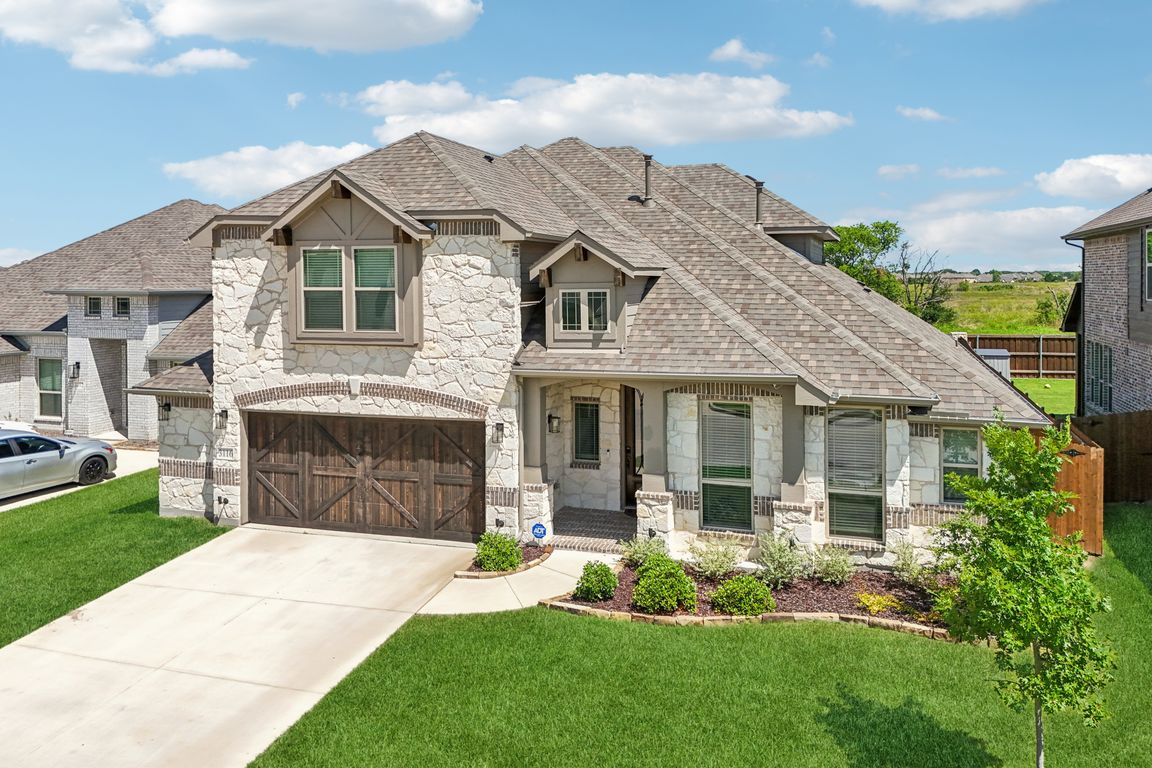
For sale
$558,000
4beds
3,285sqft
3116 Golden Sunset Ct, Mesquite, TX 75181
4beds
3,285sqft
Single family residence
Built in 2023
7,187 sqft
2 Attached garage spaces
$170 price/sqft
$550 annually HOA fee
What's special
Stylish fixturesDedicated officeHardwood floorsLarge family roomTheater room
Stunning 2023 4-Bedroom Home with Office, Theater Room & Storm Shelter – Like New! Welcome to this beautifully maintained 2023-built 4 bedroom, 3 bathroom home located in the desirable Ridge Ranch Community. Boasting a spacious and functional layout, this home features a dedicated office, large family room, and a theater room—perfect for ...
- 80 days
- on Zillow |
- 190 |
- 14 |
Source: NTREIS,MLS#: 20974762
Travel times
Kitchen
Family Room
Primary Bedroom
Zillow last checked: 7 hours ago
Listing updated: August 26, 2025 at 09:02am
Listed by:
Lee Reyes 0807559,
TruHome Real Estate 972-299-3959
Source: NTREIS,MLS#: 20974762
Facts & features
Interior
Bedrooms & bathrooms
- Bedrooms: 4
- Bathrooms: 3
- Full bathrooms: 3
Primary bedroom
- Features: Ceiling Fan(s), Dual Sinks, En Suite Bathroom, Linen Closet, Separate Shower, Walk-In Closet(s)
- Level: First
- Dimensions: 14 x 23
Bedroom
- Features: Ceiling Fan(s), Walk-In Closet(s)
- Level: First
- Dimensions: 13 x 13
Bedroom
- Features: Ceiling Fan(s), Walk-In Closet(s)
- Level: First
- Dimensions: 13 x 11
Bedroom
- Features: Ceiling Fan(s)
- Level: Second
- Dimensions: 18 x 15
Primary bathroom
- Features: Dual Sinks, Linen Closet
- Level: First
- Dimensions: 10 x 10
Breakfast room nook
- Features: Built-in Features
- Level: First
- Dimensions: 13 x 8
Dining room
- Level: First
- Dimensions: 10 x 14
Family room
- Features: Ceiling Fan(s)
- Level: Second
- Dimensions: 19 x 25
Other
- Features: Built-in Features, Dual Sinks, En Suite Bathroom
- Level: First
- Dimensions: 4 x 10
Other
- Level: Second
- Dimensions: 8 x 6
Kitchen
- Features: Built-in Features, Walk-In Pantry
- Level: First
- Dimensions: 13 x 13
Laundry
- Level: First
- Dimensions: 7 x 7
Living room
- Features: Ceiling Fan(s), Fireplace
- Level: First
- Dimensions: 16 x 18
Media room
- Level: Second
- Dimensions: 14 x 14
Office
- Features: Ceiling Fan(s)
- Level: First
- Dimensions: 11 x 10
Appliances
- Included: Convection Oven, Dishwasher, Electric Oven, Gas Cooktop, Disposal, Microwave, Vented Exhaust Fan
Features
- Chandelier, Decorative/Designer Lighting Fixtures, Vaulted Ceiling(s), Walk-In Closet(s)
- Flooring: Hardwood
- Has basement: No
- Number of fireplaces: 1
- Fireplace features: Gas, Glass Doors, Gas Starter, Living Room
Interior area
- Total interior livable area: 3,285 sqft
Video & virtual tour
Property
Parking
- Total spaces: 2
- Parking features: Driveway
- Attached garage spaces: 2
- Has uncovered spaces: Yes
Features
- Levels: Two
- Stories: 2
- Patio & porch: Covered
- Pool features: None, Community
Lot
- Size: 7,187.4 Square Feet
Details
- Parcel number: 381615700Y0070000
Construction
Type & style
- Home type: SingleFamily
- Architectural style: Detached
- Property subtype: Single Family Residence
Materials
- Foundation: Slab
Condition
- Year built: 2023
Utilities & green energy
- Sewer: Public Sewer
- Water: Public
- Utilities for property: Electricity Connected, Natural Gas Available, Sewer Available, Separate Meters, Underground Utilities, Water Available
Community & HOA
Community
- Features: Playground, Pool, Trails/Paths, Curbs, Sidewalks
- Security: Security System, Other
- Subdivision: Ridge Ranch
HOA
- Has HOA: Yes
- Services included: Maintenance Grounds
- HOA fee: $550 annually
- HOA name: Vision Community Management
- HOA phone: 972-612-3173
Location
- Region: Mesquite
Financial & listing details
- Price per square foot: $170/sqft
- Tax assessed value: $551,230
- Annual tax amount: $12,789
- Date on market: 6/19/2025
- Exclusions: Security Cameras.
- Electric utility on property: Yes