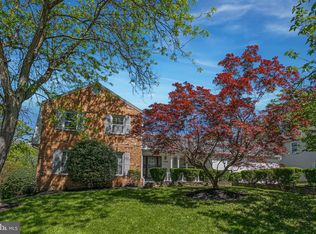Sold for $645,000 on 06/27/25
$645,000
3116 Helsel Dr, Silver Spring, MD 20906
3beds
2,050sqft
Single Family Residence
Built in 1958
0.26 Acres Lot
$642,300 Zestimate®
$315/sqft
$3,192 Estimated rent
Home value
$642,300
$591,000 - $700,000
$3,192/mo
Zestimate® history
Loading...
Owner options
Explore your selling options
What's special
This beautifully updated, predominantly brick split-level home is a true gem! Offering 1,750 square feet of finished living space, it sits on a generous 11,245 square foot lot on a quiet dead-end street. The property features off-street parking, a large, private backyard, a serene patio, and is fully updated throughout, making it move-in ready for you to enjoy. Step inside to discover a bright and inviting interior where natural light pours in. The cozy living room showcases a picture window and a stunning masonry fireplace with a gas log insert, creating a perfect spot to relax. The spacious dining room flows into the chef-inspired kitchen, which is outfitted with stainless steel appliances, sleek new quartz countertops, and ample cabinetry for all your culinary needs. Throughout the home, new windows, recessed lighting, and beautifully updated floors elevate the entire living experience. The primary bedroom is a peaceful retreat, featuring refinished hardwood floors and windows on two sides for plenty of natural light. It also includes a completely renovated en suite bath with brand-new tiles and a modern, fresh look. Two additional bedrooms, both with refinished hardwood floors, share a fully renovated hall bathroom, making this home perfect for any family. The lower level offers a large recreation room that’s ideal for entertaining or relaxing, along with a half bath, utility room, and laundry/storage room. There’s also a utility/workshop room with new vinyl plank flooring, providing even more flexibility and space. Located just 1.2 miles from the Glenmont Metro Station, this home is incredibly convenient. You’re just minutes away from the Matthew Henson State Park and Trail, the ICC Highway, and various public transportation options, including Ride-On and Metrobus services. Plus, you’ll be close to shopping, dining, top-rated public and private schools, golf courses, the Aspen Hill Club, places of worship, and the public library. Don’t miss out on this stunning, turn-key home that combines modern comfort with an unbeatable location!
Zillow last checked: 8 hours ago
Listing updated: June 27, 2025 at 05:34am
Listed by:
Mandy Kaur 571-278-8008,
Redfin Corp
Bought with:
Marci Wasserman, SP98377021
Perennial Real Estate
Source: Bright MLS,MLS#: MDMC2177614
Facts & features
Interior
Bedrooms & bathrooms
- Bedrooms: 3
- Bathrooms: 3
- Full bathrooms: 2
- 1/2 bathrooms: 1
Dining room
- Level: Main
Kitchen
- Level: Main
Laundry
- Level: Lower
Living room
- Level: Main
Recreation room
- Level: Lower
Heating
- Forced Air, Electric
Cooling
- Central Air, Electric
Appliances
- Included: Dishwasher, Disposal, Dryer, Energy Efficient Appliances, Refrigerator, Stainless Steel Appliance(s), Washer, Gas Water Heater
- Laundry: In Basement, Dryer In Unit, Has Laundry, Lower Level, Washer In Unit, Laundry Room
Features
- Combination Kitchen/Dining, Crown Molding, Dining Area, Efficiency, Open Floorplan, Primary Bath(s), Recessed Lighting
- Flooring: Wood
- Basement: Other,Connecting Stairway,Full,Partial,Finished,Heated,Improved,Interior Entry,Exterior Entry,Rear Entrance,Walk-Out Access,Windows
- Number of fireplaces: 1
Interior area
- Total structure area: 2,250
- Total interior livable area: 2,050 sqft
- Finished area above ground: 1,350
- Finished area below ground: 700
Property
Parking
- Total spaces: 3
- Parking features: Driveway
- Uncovered spaces: 3
Accessibility
- Accessibility features: None
Features
- Levels: Multi/Split,Three
- Stories: 3
- Pool features: None
Lot
- Size: 0.26 Acres
Details
- Additional structures: Above Grade, Below Grade
- Parcel number: 161301404072
- Zoning: R90
- Special conditions: Standard
Construction
Type & style
- Home type: SingleFamily
- Property subtype: Single Family Residence
Materials
- Brick
- Foundation: Other
Condition
- Excellent
- New construction: No
- Year built: 1958
- Major remodel year: 2025
Utilities & green energy
- Sewer: Public Sewer
- Water: Public
- Utilities for property: Cable
Community & neighborhood
Location
- Region: Silver Spring
- Subdivision: Georgian Forest
Other
Other facts
- Listing agreement: Exclusive Right To Sell
- Listing terms: Cash,Conventional,FHA,VA Loan
- Ownership: Fee Simple
Price history
| Date | Event | Price |
|---|---|---|
| 6/27/2025 | Sold | $645,000-1.5%$315/sqft |
Source: | ||
| 5/24/2025 | Pending sale | $655,000$320/sqft |
Source: | ||
| 4/28/2025 | Listed for sale | $655,000-0.8%$320/sqft |
Source: | ||
| 4/28/2025 | Listing removed | $660,000$322/sqft |
Source: | ||
| 3/5/2025 | Listed for sale | $660,000+36.1%$322/sqft |
Source: | ||
Public tax history
| Year | Property taxes | Tax assessment |
|---|---|---|
| 2025 | $5,333 +24.4% | $392,200 +5.3% |
| 2024 | $4,289 +5.5% | $372,533 +5.6% |
| 2023 | $4,066 +10.6% | $352,867 +5.9% |
Find assessor info on the county website
Neighborhood: Glenmont
Nearby schools
GreatSchools rating
- 2/10Georgian Forest Elementary SchoolGrades: PK-5Distance: 0.2 mi
- 4/10Argyle Middle SchoolGrades: 6-8Distance: 1.3 mi
- 4/10John F. Kennedy High SchoolGrades: 9-12Distance: 1.4 mi
Schools provided by the listing agent
- Elementary: Georgian Forest
- Middle: Argyle Middle School
- High: John F. Kennedy
- District: Montgomery County Public Schools
Source: Bright MLS. This data may not be complete. We recommend contacting the local school district to confirm school assignments for this home.

Get pre-qualified for a loan
At Zillow Home Loans, we can pre-qualify you in as little as 5 minutes with no impact to your credit score.An equal housing lender. NMLS #10287.
Sell for more on Zillow
Get a free Zillow Showcase℠ listing and you could sell for .
$642,300
2% more+ $12,846
With Zillow Showcase(estimated)
$655,146