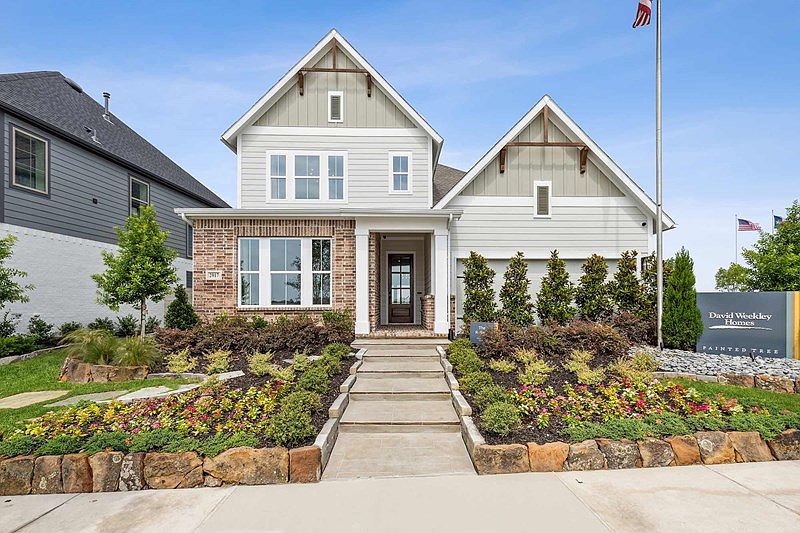Welcome to The Cohen by David Weekley Homes, the floor plan with the soaring ceilings and space, style, and expert craftsmanship you need to live your best life. The upstairs retreat and additional media room offers a wonderful atmosphere to enjoy playing games, watching movies, and cheering on your favorite team together.
Three additional bedrooms and individual bathrooms are spread across both levels, providing splendid spaces for growing residents and overnight guests to get the rest they need. The Owner's Retreat is located at the back of the home, offering ample privacy, a cathedral ceiling, a contemporary bathroom featuring our Super Shower, and a walk-in closet.
The gourmet kitchen supports cuisine exploration with an island for the family to gather around overlooking the adjacent dining area with 8' Sliding Glass Doors to the extended covered patio. Sunlight shines on the open family room through energy-efficient windows that also connect the home's interior and exterior spaces.
Make this amazing new home in the comforts of McKinney, Texas, yours today!
New construction
Special offer
$674,990
3116 Hockney Ln, McKinney, TX 75071
4beds
3,049sqft
Townhouse
Built in 2025
-- sqft lot
$-- Zestimate®
$221/sqft
$-- HOA
Under construction (available March 2026)
Currently being built and ready to move in soon. Reserve today by contacting the builder.
What's special
Contemporary bathroomExpert craftsmanshipExtended covered patioOpen family roomCathedral ceilingSoaring ceilingsAdditional media room
This home is based on the Cohen plan.
Call: (903) 207-5185
- 5 days |
- 31 |
- 3 |
Zillow last checked: November 07, 2025 at 09:20am
Listing updated: November 07, 2025 at 09:20am
Listed by:
David Weekley Homes
Source: David Weekley Homes
Travel times
Schedule tour
Select your preferred tour type — either in-person or real-time video tour — then discuss available options with the builder representative you're connected with.
Facts & features
Interior
Bedrooms & bathrooms
- Bedrooms: 4
- Bathrooms: 4
- Full bathrooms: 4
Interior area
- Total interior livable area: 3,049 sqft
Video & virtual tour
Property
Parking
- Total spaces: 3
- Parking features: Garage
- Garage spaces: 3
Features
- Levels: 2.0
- Stories: 2
Construction
Type & style
- Home type: Townhouse
- Property subtype: Townhouse
Condition
- New Construction,Under Construction
- New construction: Yes
- Year built: 2025
Details
- Builder name: David Weekley Homes
Community & HOA
Community
- Subdivision: Painted Tree - Classic Series
Location
- Region: Mckinney
Financial & listing details
- Price per square foot: $221/sqft
- Date on market: 11/7/2025
About the community
PoolPlaygroundBasketballPond+ 4 more
David Weekley Homes is now selling in Painted Tree - Classic Series! Located north of Dallas in McKinney, Texas, this national park-inspired community offers award-winning floor plans situated on 50-foot homesites. Here, you'll relish in high-quality craftsmanship from a top Dallas/Ft. Worth home builder and a variety of amenities to embrace the great outdoors, including:Community pools; Playgrounds, parks and lake; Community gathering space with fire pit; Robust trail system for hiking and biking; Food truck park
Mortgage payments at 4.99% on Move-in Ready Homes in the Dallas/Ft. Worth Area*
Mortgage payments at 4.99% on Move-in Ready Homes in the Dallas/Ft. Worth Area*. Offer valid October, 8, 2025 to December, 1, 2025.Source: David Weekley Homes

