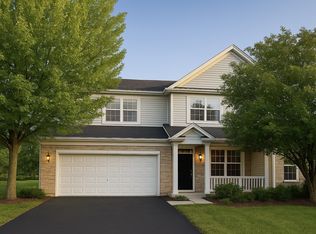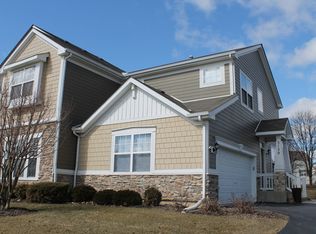Closed
$381,108
3116 Kyra Ln UNIT 3116, Elgin, IL 60124
3beds
2,300sqft
Duplex, Single Family Residence
Built in 2005
-- sqft lot
$387,600 Zestimate®
$166/sqft
$2,678 Estimated rent
Home value
$387,600
$349,000 - $430,000
$2,678/mo
Zestimate® history
Loading...
Owner options
Explore your selling options
What's special
Lovely 2-story duplex with 3 bedrooms, LOFT, 2.5 baths, full basement and attached 2 car garage in the Copper Springs subdivision. A private entrance welcomes you into the living room with big windows and fresh paint that flows through the home. Steps away is the dining area with glass sliders that lead to the patio. Well-appointed kitchen with ample cabinets and counterspace, stainless steel appliances, center island with breakfast bar seating and a pantry. Open family room with a beautiful fireplace. Head upstairs to the master suite with double doors, plenty of windows for natural light walk-in closet and a relaxing ensuite bath with dual vanity, soaking tub and separate shower. 2 additional sizable bedrooms, full hall bath with shower over tub combo, and a laundry room completes the 2nd level. Enjoy the great outdoors on the patio with beautiful views and an abundance of lush greenspace!
Zillow last checked: 8 hours ago
Listing updated: July 25, 2025 at 01:43pm
Listing courtesy of:
Katie Fish 847-560-3474,
Keller Williams Inspire - Geneva
Bought with:
Jimmy Mendez
Associates Realty
Source: MRED as distributed by MLS GRID,MLS#: 12368850
Facts & features
Interior
Bedrooms & bathrooms
- Bedrooms: 3
- Bathrooms: 3
- Full bathrooms: 2
- 1/2 bathrooms: 1
Primary bedroom
- Features: Flooring (Wood Laminate), Window Treatments (Blinds, Curtains/Drapes), Bathroom (Full, Double Sink, Tub & Separate Shwr)
- Level: Second
- Area: 288 Square Feet
- Dimensions: 24X12
Bedroom 2
- Features: Flooring (Carpet)
- Level: Second
- Area: 168 Square Feet
- Dimensions: 14X12
Bedroom 3
- Features: Flooring (Carpet)
- Level: Second
- Area: 120 Square Feet
- Dimensions: 12X10
Dining room
- Features: Flooring (Wood Laminate), Window Treatments (Blinds)
- Level: Main
- Area: 143 Square Feet
- Dimensions: 13X11
Family room
- Features: Flooring (Wood Laminate), Window Treatments (Blinds)
- Level: Main
- Area: 308 Square Feet
- Dimensions: 22X14
Kitchen
- Features: Kitchen (Eating Area-Breakfast Bar, Island, Pantry-Closet), Flooring (Wood Laminate)
- Level: Main
- Area: 165 Square Feet
- Dimensions: 15X11
Laundry
- Features: Flooring (Wood Laminate)
- Level: Second
- Area: 66 Square Feet
- Dimensions: 11X6
Living room
- Features: Flooring (Wood Laminate), Window Treatments (Blinds)
- Level: Main
- Area: 168 Square Feet
- Dimensions: 14X12
Loft
- Features: Flooring (Carpet)
- Level: Second
- Area: 168 Square Feet
- Dimensions: 14X12
Heating
- Natural Gas, Forced Air
Cooling
- Central Air
Appliances
- Included: Range, Microwave, Dishwasher, Refrigerator, Washer, Dryer, Disposal, Stainless Steel Appliance(s)
- Laundry: Washer Hookup
Features
- Cathedral Ceiling(s)
- Basement: Unfinished,Full
- Number of fireplaces: 1
- Fireplace features: Gas Starter, Family Room
- Common walls with other units/homes: End Unit
Interior area
- Total structure area: 0
- Total interior livable area: 2,300 sqft
Property
Parking
- Total spaces: 2
- Parking features: Asphalt, Garage Door Opener, On Site, Garage Owned, Attached, Garage
- Attached garage spaces: 2
- Has uncovered spaces: Yes
Accessibility
- Accessibility features: No Disability Access
Features
- Patio & porch: Patio, Porch
Lot
- Size: 7,704 sqft
Details
- Parcel number: 0619326010
- Special conditions: None
- Other equipment: Ceiling Fan(s), Sump Pump
Construction
Type & style
- Home type: MultiFamily
- Property subtype: Duplex, Single Family Residence
Materials
- Brick
- Foundation: Concrete Perimeter
- Roof: Asphalt
Condition
- New construction: No
- Year built: 2005
Details
- Builder model: DICKENSON
Utilities & green energy
- Electric: Circuit Breakers, 100 Amp Service
- Sewer: Public Sewer
- Water: Public
Community & neighborhood
Location
- Region: Elgin
- Subdivision: Copper Springs
HOA & financial
HOA
- Has HOA: Yes
- HOA fee: $265 monthly
- Amenities included: Park
- Services included: Insurance, Exterior Maintenance, Lawn Care, Snow Removal
Other
Other facts
- Listing terms: Conventional
- Ownership: Fee Simple w/ HO Assn.
Price history
| Date | Event | Price |
|---|---|---|
| 7/24/2025 | Sold | $381,108-2.3%$166/sqft |
Source: | ||
| 6/3/2025 | Contingent | $390,108$170/sqft |
Source: | ||
| 5/19/2025 | Price change | $390,108+2.9%$170/sqft |
Source: | ||
| 5/1/2025 | Listed for sale | $379,108+87.7%$165/sqft |
Source: | ||
| 7/25/2008 | Sold | $202,000$88/sqft |
Source: | ||
Public tax history
Tax history is unavailable.
Neighborhood: 60124
Nearby schools
GreatSchools rating
- 3/10Otter Creek Elementary SchoolGrades: K-6Distance: 2.2 mi
- 1/10Abbott Middle SchoolGrades: 7-8Distance: 3.7 mi
- 6/10South Elgin High SchoolGrades: 9-12Distance: 4.8 mi
Schools provided by the listing agent
- Elementary: Otter Creek Elementary School
- Middle: Abbott Middle School
- High: South Elgin High School
- District: 46
Source: MRED as distributed by MLS GRID. This data may not be complete. We recommend contacting the local school district to confirm school assignments for this home.

Get pre-qualified for a loan
At Zillow Home Loans, we can pre-qualify you in as little as 5 minutes with no impact to your credit score.An equal housing lender. NMLS #10287.
Sell for more on Zillow
Get a free Zillow Showcase℠ listing and you could sell for .
$387,600
2% more+ $7,752
With Zillow Showcase(estimated)
$395,352
