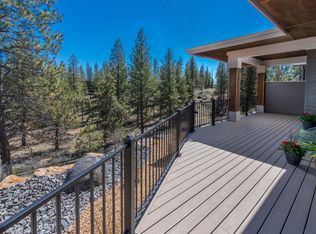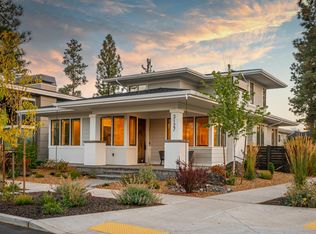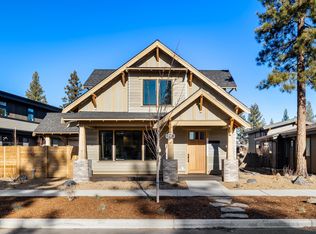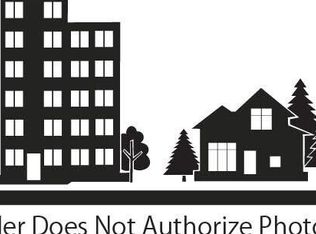Closed
$1,385,000
3116 NW Blodgett Way, Bend, OR 97703
3beds
2baths
2,142sqft
Single Family Residence
Built in 2020
6,534 Square Feet Lot
$1,362,700 Zestimate®
$647/sqft
$4,390 Estimated rent
Home value
$1,362,700
$1.25M - $1.49M
$4,390/mo
Zestimate® history
Loading...
Owner options
Explore your selling options
What's special
Modern Craftsman in Discovery West: Your Dream Home Awaits!
Discover luxury living in this stunning 3-bedroom, 2-bath with office, 2,142 sqft custom home in NW Bend's coveted Discovery West.
Inviting front porch welcomes you into the open great room featuring vaulted ceilings, wide-plank oak floors, a cozy fireplace, and walls of windows that flood the space with light. Chef's kitchen features abundant cabinetry, stainless steel appliances, large quartz island, and a spacious pantry.
The private primary suite is a true retreat with, double vanity, tiled shower, and lg walk-in closet.
Enjoy outdoor living in your private courtyard-perfect for relaxing or hosting gatherings under the stars. A large garage and spacious driveway provide ample parking for a Sprinter van!
Located on Bend's vibrant Westside, enjoy parks, trails, shopping, dining and schools just steps away.
Don't miss this rare opportunity—schedule your private showing today!
Zillow last checked: 8 hours ago
Listing updated: May 01, 2025 at 08:47am
Listed by:
Harcourts The Garner Group Real Estate 541-788-8481
Bought with:
Cascade Hasson SIR
Source: Oregon Datashare,MLS#: 220197201
Facts & features
Interior
Bedrooms & bathrooms
- Bedrooms: 3
- Bathrooms: 2
Heating
- Forced Air, Natural Gas
Cooling
- Central Air
Appliances
- Included: Dishwasher, Disposal, Microwave, Range, Refrigerator, Water Heater
Features
- Ceiling Fan(s), Double Vanity, Enclosed Toilet(s), Kitchen Island, Linen Closet, Open Floorplan, Pantry, Primary Downstairs, Shower/Tub Combo, Solid Surface Counters, Tile Shower, Vaulted Ceiling(s), Walk-In Closet(s)
- Flooring: Carpet, Hardwood, Tile
- Windows: Double Pane Windows, Vinyl Frames
- Basement: None
- Has fireplace: Yes
- Fireplace features: Gas, Great Room
- Common walls with other units/homes: No Common Walls
Interior area
- Total structure area: 2,142
- Total interior livable area: 2,142 sqft
Property
Parking
- Total spaces: 2
- Parking features: Attached, Concrete, Driveway, Garage Door Opener
- Attached garage spaces: 2
- Has uncovered spaces: Yes
Features
- Levels: One
- Stories: 1
- Patio & porch: Patio
- Exterior features: Courtyard
- Fencing: Fenced
- Has view: Yes
- View description: Neighborhood, Territorial
Lot
- Size: 6,534 sqft
- Features: Landscaped, Level, Sprinkler Timer(s), Sprinklers In Front, Sprinklers In Rear
Details
- Parcel number: 281635
- Zoning description: RL
- Special conditions: Standard
Construction
Type & style
- Home type: SingleFamily
- Architectural style: Contemporary,Craftsman,Northwest,Ranch
- Property subtype: Single Family Residence
Materials
- Frame
- Foundation: Stemwall
- Roof: Composition
Condition
- New construction: No
- Year built: 2020
Utilities & green energy
- Sewer: Public Sewer
- Water: Public
Community & neighborhood
Security
- Security features: Carbon Monoxide Detector(s), Smoke Detector(s)
Community
- Community features: Trail(s)
Location
- Region: Bend
- Subdivision: Discovery West Phase 1
HOA & financial
HOA
- Has HOA: Yes
- HOA fee: $310 annually
- Amenities included: Firewise Certification, Snow Removal, Trail(s)
Other
Other facts
- Listing terms: Cash,Conventional,VA Loan
- Road surface type: Paved
Price history
| Date | Event | Price |
|---|---|---|
| 4/30/2025 | Sold | $1,385,000-0.7%$647/sqft |
Source: | ||
| 3/17/2025 | Pending sale | $1,395,000$651/sqft |
Source: | ||
| 3/11/2025 | Listed for sale | $1,395,000-0.3%$651/sqft |
Source: | ||
| 10/28/2024 | Listing removed | $1,399,000$653/sqft |
Source: | ||
| 8/1/2024 | Price change | $1,399,000-1.8%$653/sqft |
Source: | ||
Public tax history
Tax history is unavailable.
Neighborhood: Summit West
Nearby schools
GreatSchools rating
- 8/10William E Miller ElementaryGrades: K-5Distance: 0.4 mi
- 6/10Pacific Crest Middle SchoolGrades: 6-8Distance: 0.4 mi
- 10/10Summit High SchoolGrades: 9-12Distance: 0.3 mi
Schools provided by the listing agent
- Elementary: William E Miller Elem
- Middle: Pacific Crest Middle
- High: Summit High
Source: Oregon Datashare. This data may not be complete. We recommend contacting the local school district to confirm school assignments for this home.

Get pre-qualified for a loan
At Zillow Home Loans, we can pre-qualify you in as little as 5 minutes with no impact to your credit score.An equal housing lender. NMLS #10287.
Sell for more on Zillow
Get a free Zillow Showcase℠ listing and you could sell for .
$1,362,700
2% more+ $27,254
With Zillow Showcase(estimated)
$1,389,954


