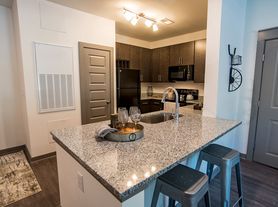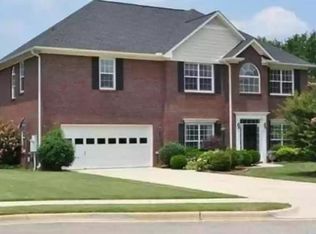Experience timeless elegance in this spacious 5-bedroom, 4-bath executive brick home, ideally located in the prestigious Arbor Woods neighborhood within Hampton Cove. Set on a beautifully maintained flat lot, this residence offers upscale finishes, a thoughtfully designed floor plan, and the perfect balance of comfort and sophistication. Step inside to find hardwood floors, detailed crown molding, and fresh designer paint throughout. The home features a welcoming great room, columned dining room, and a private office or study, perfect for today's lifestyle.
Properties marked with this icon are provided courtesy of the Valley MLS IDX Database. Some or all of the listings displayed may not belong to the firm whose website is being visited.
All information provided is deemed reliable but is not guaranteed and should be independently verified.
Copyright 2022 Valley MLS
House for rent
Accepts Zillow applications
$3,700/mo
3116 Tenker Creek Ln SE, Owens Cross Roads, AL 35763
5beds
3,802sqft
Price may not include required fees and charges.
Singlefamily
Available now
-- Pets
Ceiling fan
-- Laundry
-- Parking
Central, fireplace
What's special
Beautifully maintained flat lotColumned dining roomFresh designer paintPrivate office or studyThoughtfully designed floor planHardwood floorsDetailed crown molding
- 23 days
- on Zillow |
- -- |
- -- |
Travel times
Facts & features
Interior
Bedrooms & bathrooms
- Bedrooms: 5
- Bathrooms: 5
- Full bathrooms: 3
- 3/4 bathrooms: 1
- 1/2 bathrooms: 1
Heating
- Central, Fireplace
Cooling
- Ceiling Fan
Features
- 10 + Ceiling, Ceiling Fan, Ceiling Fan(s), Pantry, Sol Sur Cntrtop, Walk-In Closet(s), Walkin Closet
- Flooring: Tile, Wood
- Has fireplace: Yes
Interior area
- Total interior livable area: 3,802 sqft
Property
Parking
- Details: Contact manager
Features
- Exterior features: 10 + Ceiling, 10' + Ceiling, Architecture Style: Ranch Rambler, Ceiling Fan, Fireplace, Flooring: Wood, Garage-Two Car, Heating system: Central 2, One, Pantry, Sol Sur Cntrtop, Walkin Closet
Details
- Parcel number: 1904180000012138
Construction
Type & style
- Home type: SingleFamily
- Architectural style: RanchRambler
- Property subtype: SingleFamily
Condition
- Year built: 2006
Community & HOA
Location
- Region: Owens Cross Roads
Financial & listing details
- Lease term: 12 Months
Price history
| Date | Event | Price |
|---|---|---|
| 9/12/2025 | Listed for rent | $3,700$1/sqft |
Source: ValleyMLS #21896689 | ||
| 9/11/2025 | Listing removed | $3,700$1/sqft |
Source: Zillow Rentals | ||
| 7/25/2025 | Listed for rent | $3,700$1/sqft |
Source: Zillow Rentals | ||
| 7/10/2025 | Sold | $435,000-17.9%$114/sqft |
Source: Public Record | ||
| 6/5/2025 | Pending sale | $530,000$139/sqft |
Source: | ||

