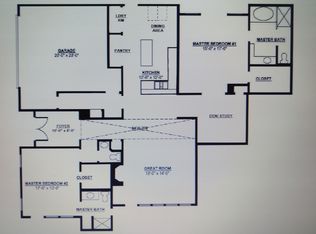Sold for $270,000 on 02/21/25
$270,000
3116 Turning Mill Dr, Springfield, IL 62704
2beds
2,000sqft
Single Family Residence, Residential
Built in 1991
-- sqft lot
$281,400 Zestimate®
$135/sqft
$2,599 Estimated rent
Home value
$281,400
$265,000 - $301,000
$2,599/mo
Zestimate® history
Loading...
Owner options
Explore your selling options
What's special
Back on the market, due to buyer financing only! Architecturally designed by Rex Mason, contemporary home with gated and private front courtyard. Private fenced backyard, with a patio off main floor master. Second master bedroom on second floor has private roof top deck. Porcelain ceramic tile, solid surface countertops, skylights and walls of windows for ultimate sunlight. R-21 wall and R-38 attic insulation, steel beam construction. If you love modern, and unique, you will love it.
Zillow last checked: 8 hours ago
Listing updated: February 21, 2025 at 12:23pm
Listed by:
Karen D Harris Pref:217-741-0933,
The Real Estate Group, Inc.
Bought with:
Neil J Martin, 475170926
Keller Williams Capital
Source: RMLS Alliance,MLS#: CA1031244 Originating MLS: Capital Area Association of Realtors
Originating MLS: Capital Area Association of Realtors

Facts & features
Interior
Bedrooms & bathrooms
- Bedrooms: 2
- Bathrooms: 3
- Full bathrooms: 2
- 1/2 bathrooms: 1
Bedroom 1
- Level: Main
- Dimensions: 15ft 0in x 14ft 0in
Bedroom 2
- Level: Upper
- Dimensions: 15ft 0in x 14ft 0in
Other
- Level: Upper
Other
- Area: 0
Additional room
- Description: Foyer
- Level: Main
- Dimensions: 16ft 0in x 6ft 0in
Kitchen
- Level: Main
- Dimensions: 16ft 0in x 10ft 0in
Living room
- Level: Main
- Dimensions: 16ft 0in x 12ft 0in
Main level
- Area: 1300
Upper level
- Area: 700
Heating
- Forced Air
Cooling
- Central Air
Appliances
- Included: Dishwasher, Range, Refrigerator
Features
- Basement: Partial
- Number of fireplaces: 1
Interior area
- Total structure area: 2,000
- Total interior livable area: 2,000 sqft
Property
Parking
- Total spaces: 2
- Parking features: Attached
- Attached garage spaces: 2
Lot
- Features: Corner Lot
Details
- Parcel number: 21010407066
Construction
Type & style
- Home type: SingleFamily
- Property subtype: Single Family Residence, Residential
Materials
- Cedar
- Roof: Shingle
Condition
- New construction: No
- Year built: 1991
Utilities & green energy
- Sewer: Public Sewer
- Water: Public
Community & neighborhood
Location
- Region: Springfield
- Subdivision: Koke Mill East
Price history
| Date | Event | Price |
|---|---|---|
| 2/21/2025 | Sold | $270,000+0%$135/sqft |
Source: | ||
| 1/28/2025 | Contingent | $269,900$135/sqft |
Source: | ||
| 11/27/2024 | Listed for sale | $269,900$135/sqft |
Source: | ||
| 10/27/2024 | Contingent | $269,900$135/sqft |
Source: | ||
| 9/7/2024 | Price change | $269,900-3.6%$135/sqft |
Source: | ||
Public tax history
| Year | Property taxes | Tax assessment |
|---|---|---|
| 2024 | -- | $66,539 +9.5% |
| 2023 | $711 -82.5% | $60,777 +7.8% |
| 2022 | $4,068 -6.4% | $56,402 +3.9% |
Find assessor info on the county website
Neighborhood: 62704
Nearby schools
GreatSchools rating
- 9/10Owen Marsh Elementary SchoolGrades: K-5Distance: 1.4 mi
- 2/10U S Grant Middle SchoolGrades: 6-8Distance: 2.3 mi
- 7/10Springfield High SchoolGrades: 9-12Distance: 3.3 mi

Get pre-qualified for a loan
At Zillow Home Loans, we can pre-qualify you in as little as 5 minutes with no impact to your credit score.An equal housing lender. NMLS #10287.
