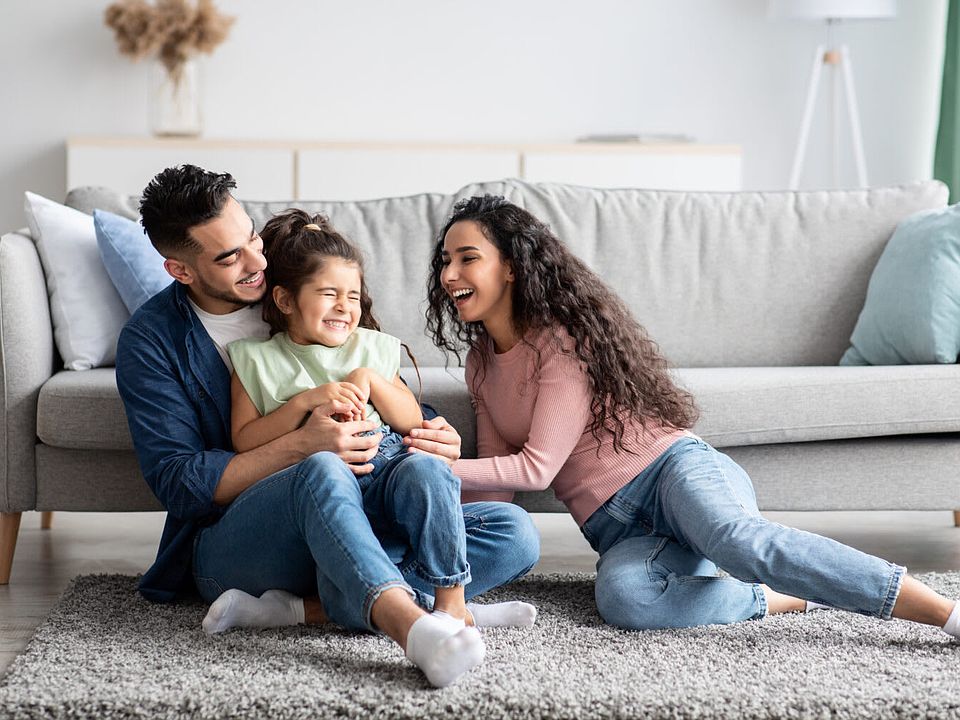MLS# 20922117- Built by Landsea Homes - Ready Now! ~ Welcome to the beautifully designed Oak Hills model home, now for sale! This expansive single-story home offers 3 bedrooms, 2.5 baths, a private study, and a thoughtfully laid-out open-concept floor plan that perfectly blends style and function. From the moment you enter, you’re greeted with an elegant foyer that leads to a spacious dining room and a dedicated study—ideal for remote work or a quiet retreat. The heart of the home features a large kitchen with a center island, walk-in pantry, and seamless flow into the bright nook and expansive family room, complete with views of the covered patio—perfect for indoor-outdoor entertaining. The private primary suite is located at the back of the home and includes a luxurious en-suite bath with dual sinks, a soaking tub, a separate shower, and a spacious walk-in closet. Two additional bedrooms are tucked away with a shared full bath, and the powder bath adds convenience for guests. This former model also includes premium features and finishes throughout, plus a 2-car garage. Don’t miss the opportunity to own a show-stopping home in the desirable Oak Hills community—where designer details meet everyday comfort.
New construction
$544,750
3117 Blue Hill Dr, Burleson, TX 76028
3beds
2,480sqft
Single Family Residence
Built in 2024
8,280.76 Square Feet Lot
$540,000 Zestimate®
$220/sqft
$33/mo HOA
What's special
Elegant foyerBright nookSpacious dining roomDedicated studySpacious walk-in closetLuxurious en-suite bathSoaking tub
Call: (682) 356-6035
- 155 days |
- 168 |
- 7 |
Zillow last checked: 7 hours ago
Listing updated: September 23, 2025 at 01:05pm
Listed by:
Ben Caballero 888-872-6006,
HomesUSA.com
Source: NTREIS,MLS#: 20922117
Travel times
Schedule tour
Select your preferred tour type — either in-person or real-time video tour — then discuss available options with the builder representative you're connected with.
Facts & features
Interior
Bedrooms & bathrooms
- Bedrooms: 3
- Bathrooms: 3
- Full bathrooms: 2
- 1/2 bathrooms: 1
Primary bedroom
- Features: Dual Sinks, Garden Tub/Roman Tub, Separate Shower, Walk-In Closet(s)
- Level: First
- Dimensions: 16 x 14
Bedroom
- Level: First
- Dimensions: 13 x 12
Bedroom
- Level: First
- Dimensions: 11 x 13
Breakfast room nook
- Level: First
- Dimensions: 11 x 14
Dining room
- Level: First
- Dimensions: 12 x 12
Kitchen
- Features: Breakfast Bar, Built-in Features, Granite Counters, Kitchen Island, Pantry, Walk-In Pantry
- Level: First
- Dimensions: 14 x 11
Living room
- Level: First
- Dimensions: 21 x 20
Heating
- Central, Electric, Heat Pump, Zoned
Cooling
- Central Air, Electric, Heat Pump, Zoned
Appliances
- Included: Dishwasher, Electric Cooktop, Electric Oven, Disposal, Microwave
- Laundry: Washer Hookup, Electric Dryer Hookup, Laundry in Utility Room
Features
- Eat-in Kitchen, Granite Counters, Kitchen Island, Open Floorplan, Pantry, Walk-In Closet(s)
- Flooring: Carpet, Tile, Wood
- Has basement: No
- Number of fireplaces: 1
- Fireplace features: Family Room, Wood Burning
Interior area
- Total interior livable area: 2,480 sqft
Video & virtual tour
Property
Parking
- Total spaces: 2
- Parking features: Door-Single, Garage, Garage Door Opener, Garage Faces Side
- Attached garage spaces: 2
Features
- Levels: One
- Stories: 1
- Patio & porch: Covered
- Exterior features: Lighting, Private Yard
- Pool features: None
Lot
- Size: 8,280.76 Square Feet
- Dimensions: 16,928sf
Details
- Parcel number: 126334420402
Construction
Type & style
- Home type: SingleFamily
- Architectural style: Traditional,Detached
- Property subtype: Single Family Residence
Materials
- Brick, Fiber Cement, Rock, Stone
- Foundation: Slab
- Roof: Composition
Condition
- New construction: Yes
- Year built: 2024
Details
- Builder name: Landsea Homes
Utilities & green energy
- Sewer: Public Sewer
- Water: Public
- Utilities for property: Sewer Available, Water Available
Green energy
- Energy efficient items: Appliances, Construction, Doors, HVAC, Insulation, Lighting, Rain/Freeze Sensors, Thermostat, Water Heater, Windows
- Water conservation: Low-Flow Fixtures
Community & HOA
Community
- Features: Sidewalks
- Security: Security System Owned, Security System, Smoke Detector(s)
- Subdivision: Oak Hills
HOA
- Has HOA: Yes
- Services included: Association Management, Maintenance Grounds, Utilities
- HOA fee: $400 annually
- HOA name: Texas Star Community Management
- HOA phone: 682-990-8500
Location
- Region: Burleson
Financial & listing details
- Price per square foot: $220/sqft
- Tax assessed value: $392,572
- Date on market: 5/1/2025
- Cumulative days on market: 156 days
About the community
Welcome to Oak Hills, Burleson’s newest community! Nestled in this charming suburb just south of Fort Worth, Oak Hills offers residents an ideal place to call home with its friendly community, excellent schools, and abundant outdoor activities. Located in highly-rated Joshua ISD, Oak Hills ensures a well-rounded education with a 15:1 student-teacher ratio and diverse extracurricular programs. Enjoy family-friendly activities at the Burleson Recreation Center and scenic parks like Bailey Lake Park. Hidden Creek Golf Course provides outdoor recreation, while Burleson Town Center offers shopping and dining. Experience community events like Fourth of July celebrations and holiday lighting ceremonies.
Source: Landsea Holdings Corp.

