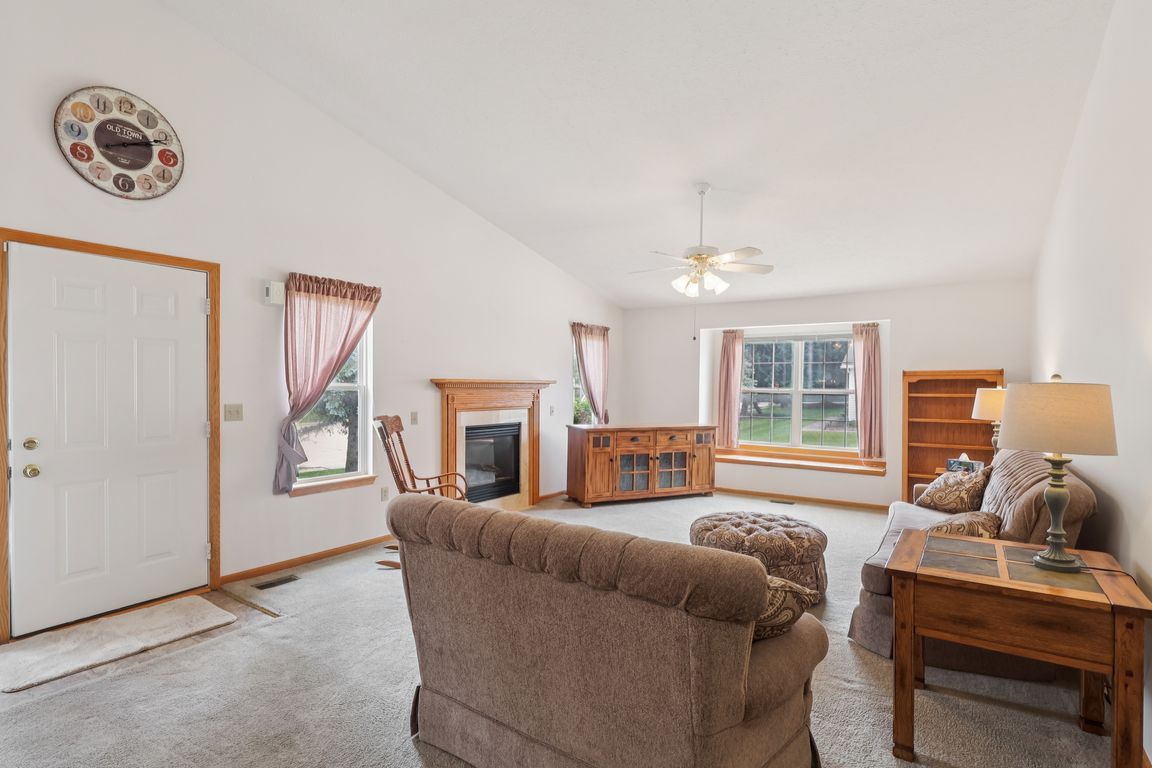
Under contract
$210,000
2beds
1,409sqft
3117 Dorchester Ct, Akron, OH 44312
2beds
1,409sqft
Condominium
Built in 2000
2 Attached garage spaces
$149 price/sqft
$265 monthly HOA fee
What's special
Open layoutSeparate laundry roomCozy gas fireplace
Welcome home to this charming 2-bedroom, 2-bath ranch condo offering easy, one-level living on a slab foundation. Enjoy the convenience of an attached 2-car garage and a spacious, carpeted living room with neutral tones and a cozy gas fireplace—perfect for relaxing evenings. The open layout flows seamlessly from the living room ...
- 43 days
- on Zillow |
- 797 |
- 19 |
Source: MLS Now,MLS#: 5136085Originating MLS: Akron Cleveland Association of REALTORS
Travel times
Living Room
Kitchen
Primary Bedroom
Zillow last checked: 7 hours ago
Listing updated: July 31, 2025 at 08:58am
Listed by:
Stephanie M McMillen 330-283-8715 StephanieMcmillen@howardhanna.com,
Howard Hanna
Source: MLS Now,MLS#: 5136085Originating MLS: Akron Cleveland Association of REALTORS
Facts & features
Interior
Bedrooms & bathrooms
- Bedrooms: 2
- Bathrooms: 2
- Full bathrooms: 2
- Main level bathrooms: 2
- Main level bedrooms: 2
Primary bedroom
- Description: Flooring: Carpet
- Level: First
- Dimensions: 17 x 13
Bedroom
- Description: Flooring: Carpet
- Level: First
- Dimensions: 14 x 12
Primary bathroom
- Description: Flooring: Ceramic Tile
- Level: First
- Dimensions: 7 x 5
Bathroom
- Description: Flooring: Ceramic Tile
- Level: First
- Dimensions: 5 x 6
Dining room
- Description: Flooring: Ceramic Tile
- Level: First
- Dimensions: 11 x 10
Kitchen
- Description: Flooring: Ceramic Tile
- Level: First
- Dimensions: 11 x 11
Laundry
- Description: Flooring: Linoleum
- Level: First
- Dimensions: 6 x 4
Living room
- Description: Flooring: Carpet
- Level: First
- Dimensions: 23 x 14
Heating
- Forced Air, Gas
Cooling
- Central Air
Appliances
- Included: Dishwasher, Range, Refrigerator
- Laundry: Main Level, Laundry Room
Features
- Basement: None
- Number of fireplaces: 1
- Fireplace features: Gas, Living Room
Interior area
- Total structure area: 1,409
- Total interior livable area: 1,409 sqft
- Finished area above ground: 1,409
Video & virtual tour
Property
Parking
- Parking features: Attached, Concrete, Drain, Direct Access, Driveway, Electricity, Garage, Garage Door Opener
- Attached garage spaces: 2
Features
- Levels: One
- Stories: 1
- Pool features: None
Lot
- Size: 3,702.6 Square Feet
Details
- Parcel number: 5402275
- Special conditions: Estate
Construction
Type & style
- Home type: Condo
- Architectural style: Ranch
- Property subtype: Condominium
- Attached to another structure: Yes
Materials
- Vinyl Siding
- Foundation: Slab
- Roof: Asphalt,Fiberglass
Condition
- Year built: 2000
Utilities & green energy
- Sewer: Public Sewer
- Water: Public
Community & HOA
Community
- Subdivision: Lake At Brittany Pointe
HOA
- Has HOA: Yes
- Services included: Association Management, Maintenance Grounds, Other, Reserve Fund, Snow Removal, Trash
- HOA fee: $265 monthly
- HOA name: Lakes At Brittany Pointe
Location
- Region: Akron
Financial & listing details
- Price per square foot: $149/sqft
- Tax assessed value: $154,480
- Annual tax amount: $2,751
- Date on market: 7/1/2025
- Listing agreement: Exclusive Right To Sell
- Listing terms: Cash,Conventional