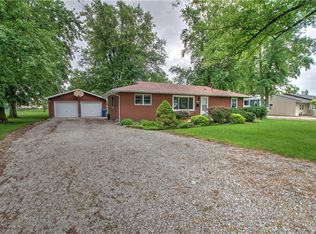Sold for $170,000
$170,000
3117 Kathy Ct, Decatur, IL 62521
4beds
2baths
2,245sqft
SingleFamily
Built in 1945
1.17 Acres Lot
$204,200 Zestimate®
$76/sqft
$2,064 Estimated rent
Home value
$204,200
$186,000 - $225,000
$2,064/mo
Zestimate® history
Loading...
Owner options
Explore your selling options
What's special
Aged to Beauty!! Built in the 1940âs but Completely transformed with gorgeous hardwoods, beautiful tile flooring, new electrical & lighting, replacement windows, renovated kitchen, remodeled baths, two new sump pumps, waterproofed basement & so much more! Spacious 30 x 26 family room addition opens to HUGE lot for plenty of privacy. Main floor master suite with convenient built-in storage, his/her closets, sitting area & newly renovated ensuite. Additional 2nd bedroom or office on main level and two bonus upper level dormer bedrooms. Extra deep 2 car garage with workshop in rear & plenty of storage space for those motor toys!
Facts & features
Interior
Bedrooms & bathrooms
- Bedrooms: 4
- Bathrooms: 2
Cooling
- Central
Features
- Basement: Basement, Block, Unfinished, Partial
Interior area
- Total interior livable area: 2,245 sqft
Property
Parking
- Parking features: Garage - Attached
Features
- Exterior features: Wood
Lot
- Size: 1.17 Acres
Details
- Parcel number: 171236178017
Construction
Type & style
- Home type: SingleFamily
Materials
- Frame
- Foundation: Concrete
Condition
- Year built: 1945
Utilities & green energy
- Sewer: Septic
Community & neighborhood
Location
- Region: Decatur
Other
Other facts
- Appliances: Dishwasher, Dryer, Oven, Range, Refrigerator, Washer, Microwave
- Basement: Basement, Block, Unfinished, Partial
- Bath1: Lavatory, Toilet, Shower, Tub
- Bath2: Lavatory, Shower, Toilet
- Cooling: Central
- FeaturesInterior: Ceramic Tile Floor, Pantry, Sump Pump, Carbon Monoxide Detector, Replacement Windows, Smoke Detector, Ceiling Fan, Hardwood Floors, Garage Opener, Walk-in Closet, Cable TV, Workshop Area, Wood Stove
- Fireplace: 0
- FoundationType: Basement, Block, Unfinished, Partial
- Porch: Front, Rear, Glassed, Open
- Roof: Asphalt/Fiberglass
- Room 2 Floor: Ceramic Tile
- Room 7 Floor: Ceramic Tile
- Room 1 Level: Main
- Room 2 Level: Main
- Room 3 Level: Main
- Room 2 Name: Kitchen
- Room 7 Name: Bath 2
- Rooms: 8
- DriveConstruction: Concrete, White Rock
- ExteriorAppear: Vinyl
- FeaturesExterior: Large Trees, Porch, Landscaped, Level, Workshop Area, Circle Drive
- Heat: Forced Air, Gas
- Room 1 Floor: Hardwood
- Room 3 Floor: Hardwood
- Room 4 Level: Main
- Room 5 Level: Main
- Room 6 Level: Main
- WaterHeater: Gas
- TaxExemption: Homestead
- Room 7 Level: Main
- Room 8 Level: Main
- Room 6 Floor: Hardwood
- Room 5 Floor: Hardwood
- Room 6 Name: Bedroom 1
- Room 8 Floor: Concrete
- Sewer: Septic
- Room 1 Name: Great Room
- Room 9 Level: Upper 1
- Room 9 Floor: Hardwood
- Room 3 Name: Master Bedroom
- Room 10 Floor: Carpet
- Room 10 Level: Upper 1
- Water: Well
- Room 4 Name: Master Bathroom
- Basement Sqft Apx: 948
- Room 8 Dim: 10x7
- Room 10 Name: Bedroom 3
- Room 4 Floor: Ceramic Tile
- Room 9 Name: Bedroom 2
- Room 5 Name: Sitting Room
- Room 8 Name: Porch
- Tax Year: 2017
- Room 5 Dim: 13x12
- Room 3 Dim: 15x13
- Room 2 Dim: 15x13
- Room 10 Dim: 15X11
- Room 1 Dim: 30X26
- Room 4 Dim: 13X6
- Room 6 Dim: 14X12
- Room 9 Dim: 15X10
- Taxes Amount: 3154.36
Price history
| Date | Event | Price |
|---|---|---|
| 5/17/2023 | Sold | $170,000+25.9%$76/sqft |
Source: Agent Provided Report a problem | ||
| 6/1/2018 | Sold | $135,000-6.6%$60/sqft |
Source: | ||
| 5/4/2018 | Pending sale | $144,500$64/sqft |
Source: Vieweg Real Estate - Downtown #6175674 Report a problem | ||
| 2/9/2018 | Price change | $144,500-3.6%$64/sqft |
Source: Vieweg Real Estate #6175674 Report a problem | ||
| 1/15/2018 | Price change | $149,900-3.2%$67/sqft |
Source: Vieweg Real Estate #6175674 Report a problem | ||
Public tax history
| Year | Property taxes | Tax assessment |
|---|---|---|
| 2024 | $4,042 +2.8% | $65,219 +6.4% |
| 2023 | $3,931 +5.4% | $61,291 +4.8% |
| 2022 | $3,729 +5.5% | $58,472 +5.1% |
Find assessor info on the county website
Neighborhood: 62521
Nearby schools
GreatSchools rating
- NAMcgaughey Elementary SchoolGrades: PK-2Distance: 2.5 mi
- 4/10Mt Zion Jr High SchoolGrades: 7-8Distance: 3.5 mi
- 9/10Mt Zion High SchoolGrades: 9-12Distance: 3.4 mi
Schools provided by the listing agent
- Elementary: Mt. Zion
- Middle: Mt. Zion
- High: Mt. Zion
- District: Mt Zion Dist 3
Source: The MLS. This data may not be complete. We recommend contacting the local school district to confirm school assignments for this home.
Get pre-qualified for a loan
At Zillow Home Loans, we can pre-qualify you in as little as 5 minutes with no impact to your credit score.An equal housing lender. NMLS #10287.
