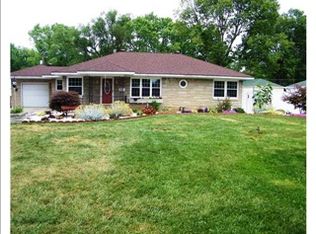Just move in & enjoy this updated Stone Ranch. Great Northside Location. 1CATT plus 2CDET heated garage w/separate electric. Huge fenced backyard. Full prtl fin. bsmt w/lots of potential. Tasteful decor. Hrdwd floors under carpet. Lg patio area. Lg LR w/adj DR. Updated kitchen, Updated BA. Add'l updates include: HVAC, electric, plumbing, windows, roof, flooring, paint and much more. Must see this home to appreciate all it has to offer. DON'T MISS THIS TURN KEY HOME!!!
This property is off market, which means it's not currently listed for sale or rent on Zillow. This may be different from what's available on other websites or public sources.

