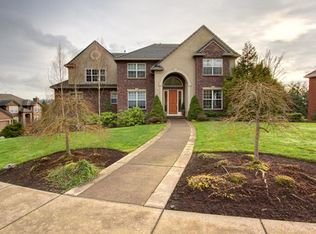Spotless & updated, this stunning Forest Heights home is ready to entertain & will give you all the spaces, room configurations, and flexibility needed to accommodate all w/ potential separate living quarters. Serene privacy abounds with peak-a-boo views of the valley & coast range. Fresh paint, new carpet, refinished hardwoods, & updated lighting & hardware make this move in ready! Excellent siding inspection just completed in July. [Home Energy Score = 1. HES Report at https://rpt.greenbuildingregistry.com/hes/OR10045235]
This property is off market, which means it's not currently listed for sale or rent on Zillow. This may be different from what's available on other websites or public sources.
