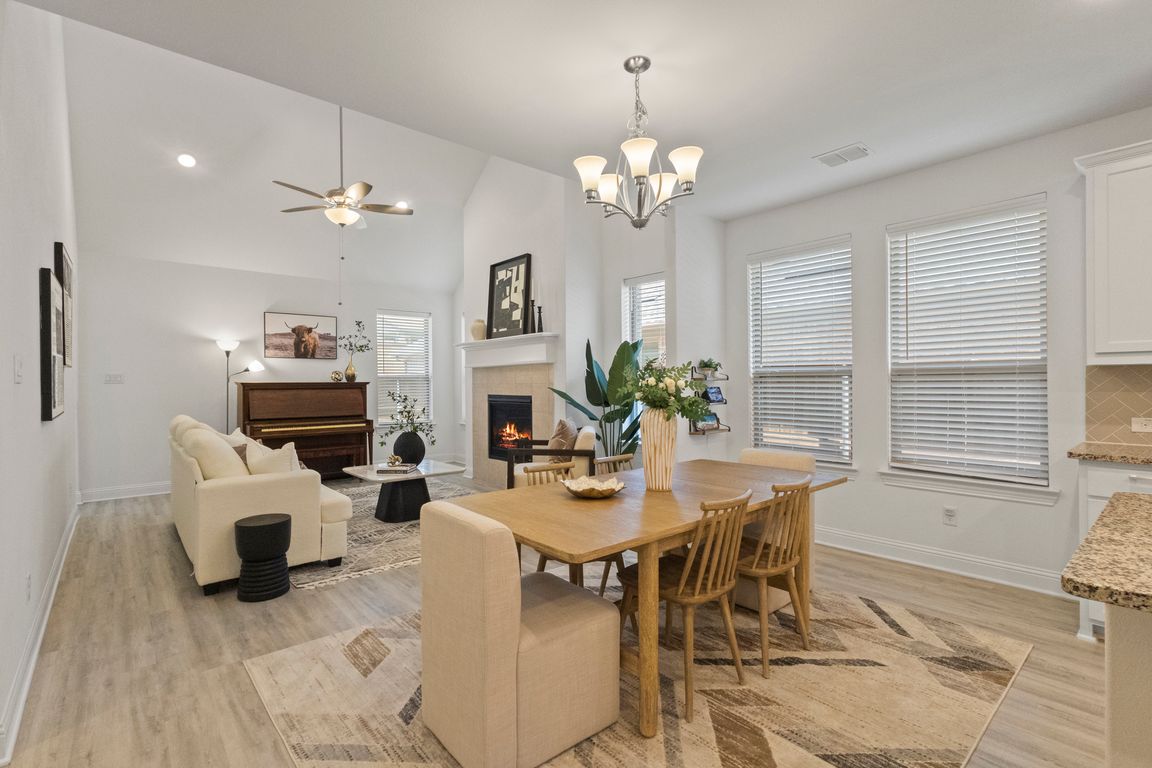
For salePrice cut: $25K (9/3)
$610,000
4beds
3,024sqft
3117 Point Indy Ln, Celina, TX 75009
4beds
3,024sqft
Single family residence
Built in 2023
4,791 sqft
2 Attached garage spaces
$202 price/sqft
$150 monthly HOA fee
What's special
Private backyardBuilt-in grillExtended covered patioPrivate home officeStainless appliancesAbundant windowsNatural light
This home qualifies for a special reduced interest rate as low as 5.375% (APR 5.698%) through List & Lock™, plus a new $610,000 price—nearly $50,000 less than the original—3117 Point Indy Lane is a stunning 4-bedroom, 3-bathroom home in the highly sought-after Mustang Lakes community, zoned to award-winning Prosper ISD. From ...
- 85 days |
- 693 |
- 11 |
Source: NTREIS,MLS#: 20998675
Travel times
Kitchen
Dining Room
Living Room
Primary Bedroom
Primary Bathroom
Guest Bedroom
Guest Bathroom
Office
Laundry Room
Upstairs Bedroom
Upstairs Bedroom
Upstairs Bathroom
Media Room
Gameroom
Zillow last checked: 7 hours ago
Listing updated: October 05, 2025 at 01:05pm
Listed by:
Lene Briseno 0768183 949-632-9876,
EXP REALTY 888-519-7431
Source: NTREIS,MLS#: 20998675
Facts & features
Interior
Bedrooms & bathrooms
- Bedrooms: 4
- Bathrooms: 3
- Full bathrooms: 3
Primary bedroom
- Features: Ceiling Fan(s), En Suite Bathroom, Walk-In Closet(s)
- Level: First
- Dimensions: 13 x 17
Bedroom
- Features: Ceiling Fan(s)
- Level: First
- Dimensions: 12 x 14
Bedroom
- Features: Ceiling Fan(s), Walk-In Closet(s)
- Level: Second
- Dimensions: 12 x 14
Bedroom
- Features: Ceiling Fan(s), Walk-In Closet(s)
- Level: Second
- Dimensions: 12 x 14
Primary bathroom
- Features: Dual Sinks, En Suite Bathroom, Garden Tub/Roman Tub, Stone Counters
- Level: First
- Dimensions: 12 x 13
Breakfast room nook
- Features: Eat-in Kitchen
- Level: First
- Dimensions: 9 x 15
Other
- Level: First
- Dimensions: 5 x 10
Other
- Features: Dual Sinks, Stone Counters
- Level: Second
- Dimensions: 8 x 8
Game room
- Features: Ceiling Fan(s)
- Level: Second
- Dimensions: 17 x 22
Kitchen
- Features: Eat-in Kitchen, Granite Counters, Kitchen Island, Walk-In Pantry
- Level: First
- Dimensions: 14 x 17
Laundry
- Level: First
- Dimensions: 6 x 6
Living room
- Features: Ceiling Fan(s), Fireplace
- Level: First
- Dimensions: 15 x 17
Media room
- Features: Ceiling Fan(s)
- Level: Second
- Dimensions: 13 x 17
Office
- Features: Ceiling Fan(s)
- Level: First
- Dimensions: 10 x 13
Heating
- Central, ENERGY STAR Qualified Equipment, Fireplace(s), Natural Gas
Cooling
- Central Air, Ceiling Fan(s), ENERGY STAR Qualified Equipment
Appliances
- Included: Some Gas Appliances, Built-In Gas Range, Double Oven, Dishwasher, Electric Water Heater, Gas Cooktop, Disposal, Microwave, Plumbed For Gas, Tankless Water Heater, Vented Exhaust Fan
- Laundry: Washer Hookup, Electric Dryer Hookup, Laundry in Utility Room
Features
- Chandelier, Double Vanity, Eat-in Kitchen, Granite Counters, High Speed Internet, Kitchen Island, Loft, Open Floorplan, Pantry, Smart Home, Cable TV, Vaulted Ceiling(s), Wired for Data, Walk-In Closet(s), Wired for Sound
- Flooring: Carpet, Ceramic Tile, Luxury Vinyl Plank
- Windows: Bay Window(s), Window Coverings
- Has basement: No
- Number of fireplaces: 1
- Fireplace features: Gas, Glass Doors, Gas Log, Gas Starter, Living Room
Interior area
- Total interior livable area: 3,024 sqft
Video & virtual tour
Property
Parking
- Total spaces: 2
- Parking features: Alley Access, Garage, Garage Door Opener, Garage Faces Rear
- Attached garage spaces: 2
Features
- Levels: Two
- Stories: 2
- Patio & porch: Front Porch, Patio, Covered
- Exterior features: Built-in Barbecue, Barbecue, Gas Grill, Lighting, Outdoor Grill, Outdoor Kitchen, Private Yard, Rain Gutters
- Pool features: None, Community
- Fencing: Back Yard,Privacy,Wood
Lot
- Size: 4,791.6 Square Feet
- Dimensions: 40 x 115
- Features: Irregular Lot, Landscaped, Sprinkler System
- Residential vegetation: Grassed
Details
- Parcel number: R1270500W02401
Construction
Type & style
- Home type: SingleFamily
- Architectural style: Detached
- Property subtype: Single Family Residence
Materials
- Brick
- Foundation: Slab
- Roof: Shingle
Condition
- Year built: 2023
Utilities & green energy
- Sewer: Public Sewer
- Water: Public
- Utilities for property: Electricity Available, Electricity Connected, Natural Gas Available, Phone Available, Sewer Available, Separate Meters, Water Available, Cable Available
Community & HOA
Community
- Features: Clubhouse, Fitness Center, Fishing, Lake, Playground, Park, Pool, Sidewalks, Tennis Court(s), Trails/Paths, Community Mailbox
- Security: Prewired, Carbon Monoxide Detector(s), Fire Alarm, Smoke Detector(s), Wireless
- Subdivision: Mustang Lakes Ph Six
HOA
- Has HOA: Yes
- Amenities included: Maintenance Front Yard
- Services included: All Facilities, Association Management, Maintenance Grounds
- HOA fee: $150 monthly
- HOA name: Mustang Lakes Owners Association
- HOA phone: 972-993-6733
Location
- Region: Celina
Financial & listing details
- Price per square foot: $202/sqft
- Tax assessed value: $589,634
- Annual tax amount: $12,288
- Date on market: 7/17/2025
- Exclusions: Both Refrigerators, washer, dryer, televisions, tv mounts, and drapes.
- Electric utility on property: Yes