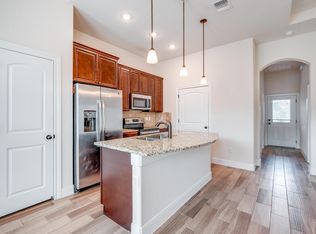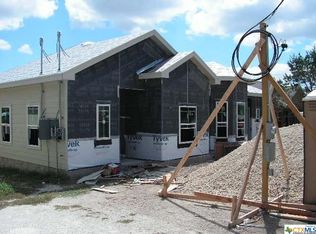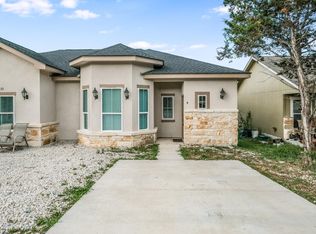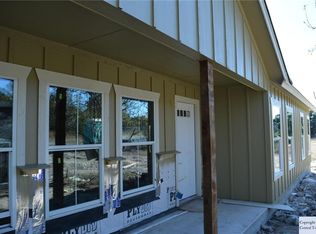Sold
Price Unknown
3117 Puter Creek Rd, Spring Branch, TX 78070
3beds
1,450sqft
Single Family Residence
Built in ----
-- sqft lot
$219,200 Zestimate®
$--/sqft
$1,646 Estimated rent
Home value
$219,200
$202,000 - $239,000
$1,646/mo
Zestimate® history
Loading...
Owner options
Explore your selling options
What's special
SECURITY DEPOSIT BETWEEN $500 AND $1,795(BASED OFF OF CREDIT).
"Welcome to your serene hill country retreat! Nestled amidst the lush greenery of the Texas hill country, this inviting 3-bedroom, 2-bathroom home offers the perfect blend of tranquility and modern comfort. Surrounded by majestic oak trees providing ample shade, this residence is an oasis of coolness in the Texas heat.
Step into the spacious, airy living area, boasting natural light streaming through large windows that offer panoramic views of the picturesque surroundings. Enjoy the warmth of family gatherings in the well-appointed living room, perfect for cozy evenings or lively get-togethers.
The fully equipped kitchen with modern appliances is a chef's delight, with ample counter space for meal preparation. Step outside onto the inviting patio, a haven for relaxation and entertainment. Fire up the barbecue and savor delicious meals al fresco, all while basking in the tranquil ambiance of the hill country.
Retire to the generously sized bedrooms, each offering a peaceful sanctuary for rest and rejuvenation. The master bedroom boasts an en-suite bathroom, providing a private retreat within the comfort of your own home.
Conveniently located in the heart of the hill country, this home offers easy access to local attractions, scenic hiking trails, and renowned wineries. Two minutes from the corner of Hwy 281 & FM 306. This property offers the best of both worlds: a peaceful escape from the hustle and bustle of city life, without compromising on modern amenities and convenience.
Don't miss the opportunity to make this charming hill country haven your own. Schedule a viewing today and experience the tranquility and beauty that awaits you!" Weekend are by appointment only.
Zillow last checked: 9 hours ago
Listing updated: December 18, 2024 at 11:14am
Source: Zillow Rentals
Facts & features
Interior
Bedrooms & bathrooms
- Bedrooms: 3
- Bathrooms: 2
- Full bathrooms: 2
Heating
- Forced Air
Cooling
- Central Air
Appliances
- Included: Dishwasher, Microwave, Refrigerator
- Laundry: Hookups
Features
- WD Hookup
- Flooring: Hardwood
Interior area
- Total interior livable area: 1,450 sqft
Property
Parking
- Details: Contact manager
Features
- Exterior features: Heating system: Forced Air, KEYPAD ENTRY, Private driveway, corner lot
Details
- Parcel number: 18288
Construction
Type & style
- Home type: SingleFamily
- Property subtype: Single Family Residence
Community & neighborhood
Location
- Region: Spring Branch
HOA & financial
Other fees
- Deposit fee: $1,745
- Pet deposit fee: $0
- Pet fee: $20 monthly
Price history
| Date | Event | Price |
|---|---|---|
| 7/17/2025 | Sold | -- |
Source: | ||
| 7/6/2025 | Pending sale | $229,000$158/sqft |
Source: | ||
| 6/14/2025 | Contingent | $229,000$158/sqft |
Source: | ||
| 5/27/2025 | Price change | $229,000-1.1%$158/sqft |
Source: | ||
| 4/23/2025 | Price change | $231,500-2.1%$160/sqft |
Source: | ||
Public tax history
| Year | Property taxes | Tax assessment |
|---|---|---|
| 2025 | -- | $206,040 +0.6% |
| 2024 | $3,046 +16.5% | $204,720 +17% |
| 2023 | $2,614 -23% | $175,000 -12.9% |
Find assessor info on the county website
Neighborhood: 78070
Nearby schools
GreatSchools rating
- 8/10Rebecca Creek Elementary SchoolGrades: PK-5Distance: 6.2 mi
- 8/10Mt Valley Middle SchoolGrades: 6-8Distance: 15.1 mi
- 6/10Canyon Lake High SchoolGrades: 9-12Distance: 11.2 mi
Get a cash offer in 3 minutes
Find out how much your home could sell for in as little as 3 minutes with a no-obligation cash offer.
Estimated market value$219,200
Get a cash offer in 3 minutes
Find out how much your home could sell for in as little as 3 minutes with a no-obligation cash offer.
Estimated market value
$219,200



