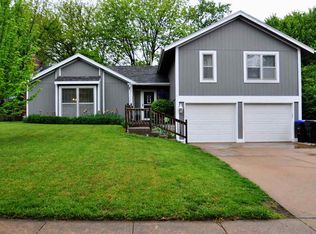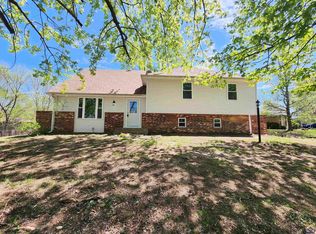Sold on 08/01/25
Price Unknown
3117 SW Chelsea Dr, Topeka, KS 66614
4beds
1,674sqft
Single Family Residence, Residential
Built in 1976
9,147.6 Square Feet Lot
$265,500 Zestimate®
$--/sqft
$1,891 Estimated rent
Home value
$265,500
$226,000 - $311,000
$1,891/mo
Zestimate® history
Loading...
Owner options
Explore your selling options
What's special
Stylishly Renovated.....Step into this beautifully reimagined home where thoughtful design meets contemporary style. The vaulted beamed ceiling adds warmth and cohesion to the spacious open floor plan creating the perfect setting for everyday living and entertaining. Every detail has been upgraded from the flooring, kitchen, walls, lighting, strategic wall adjustment to enhance the flow and functionality. Features sleek granite countertops, Custom Ball kitchen cabinets, walk-in pantry, new windows that flood the home with light The mechanicals furnace/AC are even updated. Come enjoy this 4 bedroom (1 non-conforming), 2 bath home with a wonderful 2 car garage and a fully fenced in backyard....waiting for your final touches! Make this your new home right before the new school year!
Zillow last checked: 8 hours ago
Listing updated: August 02, 2025 at 10:23am
Listed by:
Kelley Hughes 913-982-6415,
Better Homes and Gardens Real
Bought with:
Kelley Hughes, SP00237130
Better Homes and Gardens Real
Source: Sunflower AOR,MLS#: 240236
Facts & features
Interior
Bedrooms & bathrooms
- Bedrooms: 4
- Bathrooms: 2
- Full bathrooms: 2
Primary bedroom
- Level: Upper
- Area: 237.01
- Dimensions: 17.3x13.7
Bedroom 2
- Level: Upper
- Area: 130.2
- Dimensions: 12.4x10.5
Bedroom 3
- Level: Upper
- Area: 104
- Dimensions: 10.4x10
Bedroom 4
- Level: Basement
- Area: 148.93
- Dimensions: 12.6x11.82
Dining room
- Level: Main
- Area: 109.25
- Dimensions: 9.5x11.5
Kitchen
- Level: Main
- Area: 172.9
- Dimensions: 9.5x18.2
Laundry
- Level: Main
- Area: 75.6
- Dimensions: 9x8.4
Living room
- Level: Main
- Area: 330
- Dimensions: 27.5x12
Heating
- Natural Gas
Cooling
- Central Air
Appliances
- Included: Electric Range, Range Hood, Microwave, Dishwasher, Refrigerator, Disposal, Cable TV Available
- Laundry: In Basement, Separate Room
Features
- Sheetrock, Vaulted Ceiling(s)
- Flooring: Vinyl, Carpet
- Doors: Storm Door(s)
- Windows: Insulated Windows
- Basement: Concrete,Partial,Finished
- Number of fireplaces: 1
- Fireplace features: One, Wood Burning, Living Room
Interior area
- Total structure area: 1,674
- Total interior livable area: 1,674 sqft
- Finished area above ground: 1,410
- Finished area below ground: 264
Property
Parking
- Total spaces: 2
- Parking features: Attached, Auto Garage Opener(s), Garage Door Opener
- Attached garage spaces: 2
Features
- Levels: Multi/Split
- Patio & porch: Patio
- Fencing: Fenced,Wood
Lot
- Size: 9,147 sqft
- Features: Sidewalk
Details
- Parcel number: R60120
- Special conditions: Standard,Arm's Length
Construction
Type & style
- Home type: SingleFamily
- Property subtype: Single Family Residence, Residential
Materials
- Frame
- Roof: Architectural Style
Condition
- Year built: 1976
Utilities & green energy
- Water: Public
- Utilities for property: Cable Available
Community & neighborhood
Security
- Security features: Fire Alarm
Location
- Region: Topeka
- Subdivision: Foxcroft
Price history
| Date | Event | Price |
|---|---|---|
| 8/1/2025 | Sold | -- |
Source: | ||
| 7/13/2025 | Pending sale | $268,900$161/sqft |
Source: | ||
| 7/8/2025 | Listed for sale | $268,900+12.1%$161/sqft |
Source: | ||
| 6/21/2023 | Sold | -- |
Source: | ||
| 5/7/2023 | Pending sale | $239,900$143/sqft |
Source: | ||
Public tax history
| Year | Property taxes | Tax assessment |
|---|---|---|
| 2025 | -- | $27,412 +2% |
| 2024 | $3,830 +44.8% | $26,875 +46.7% |
| 2023 | $2,645 +8.5% | $18,320 +12% |
Find assessor info on the county website
Neighborhood: Foxcroft
Nearby schools
GreatSchools rating
- 6/10Mcclure Elementary SchoolGrades: PK-5Distance: 0.8 mi
- 6/10Marjorie French Middle SchoolGrades: 6-8Distance: 0.2 mi
- 3/10Topeka West High SchoolGrades: 9-12Distance: 1.4 mi
Schools provided by the listing agent
- Elementary: McEachron Elementary School/USD 501
- Middle: French Middle School/USD 501
- High: Topeka West High School/USD 501
Source: Sunflower AOR. This data may not be complete. We recommend contacting the local school district to confirm school assignments for this home.

