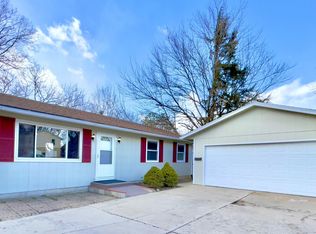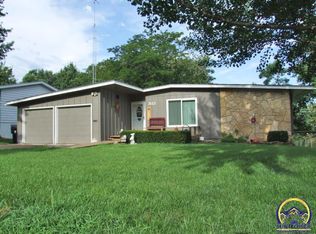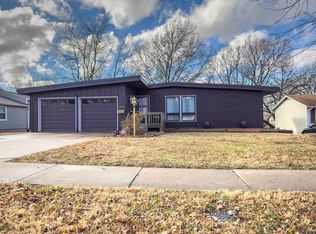Sold on 06/05/24
Price Unknown
3117 SW Stone Ave, Topeka, KS 66614
4beds
1,897sqft
Single Family Residence, Residential
Built in 1966
9,724 Acres Lot
$201,700 Zestimate®
$--/sqft
$1,640 Estimated rent
Home value
$201,700
$188,000 - $216,000
$1,640/mo
Zestimate® history
Loading...
Owner options
Explore your selling options
What's special
Topeka West Walkout Ranch with 4 bedrooms, 2 Baths, an oversized 2 car garage & extra parking. This home features a formal dining room, spacious living room, deck with fenced in backyard and finished basement. Schedule your showing today as this one will not last long!!
Zillow last checked: 8 hours ago
Listing updated: June 14, 2024 at 05:41am
Listed by:
Patrick Habiger 785-969-6080,
KW One Legacy Partners, LLC
Bought with:
Del-Metrius Herron, SP00237422
KW One Legacy Partners, LLC
Source: Sunflower AOR,MLS#: 233832
Facts & features
Interior
Bedrooms & bathrooms
- Bedrooms: 4
- Bathrooms: 2
- Full bathrooms: 2
Primary bedroom
- Level: Main
- Area: 156
- Dimensions: 13 x 12
Bedroom 2
- Level: Main
- Area: 108
- Dimensions: 12 x 9
Bedroom 3
- Level: Basement
- Area: 108
- Dimensions: 12 x 9
Bedroom 4
- Level: Basement
- Area: 144
- Dimensions: 12 x 12
Dining room
- Level: Main
- Area: 96
- Dimensions: 12 x 8
Family room
- Level: Basement
- Area: 236.3
- Dimensions: 17 x 13.9
Kitchen
- Level: Main
- Area: 80
- Dimensions: 10 x 8
Laundry
- Level: Basement
- Area: 54
- Dimensions: 9 x 6
Living room
- Level: Main
- Area: 228
- Dimensions: 19 x 12
Heating
- Electric
Cooling
- Central Air, Heat Pump
Appliances
- Laundry: In Basement, Separate Room
Features
- Sheetrock
- Flooring: Vinyl, Ceramic Tile, Carpet
- Basement: Concrete,Finished,Walk-Out Access
- Has fireplace: Yes
- Fireplace features: Pellet Stove, Family Room
Interior area
- Total structure area: 1,897
- Total interior livable area: 1,897 sqft
- Finished area above ground: 1,008
- Finished area below ground: 889
Property
Parking
- Parking features: Attached
- Has attached garage: Yes
Features
- Patio & porch: Patio
- Fencing: Chain Link
Lot
- Size: 9,724 Acres
- Features: Sidewalk
Details
- Additional structures: Shed(s)
- Parcel number: R64379
- Special conditions: Standard,Arm's Length
Construction
Type & style
- Home type: SingleFamily
- Architectural style: Ranch
- Property subtype: Single Family Residence, Residential
Materials
- Frame
- Roof: Composition
Condition
- Year built: 1966
Utilities & green energy
- Water: Public
Community & neighborhood
Location
- Region: Topeka
- Subdivision: Twilight Hills
Price history
| Date | Event | Price |
|---|---|---|
| 6/5/2024 | Sold | -- |
Source: | ||
| 4/29/2024 | Pending sale | $160,000$84/sqft |
Source: | ||
| 4/26/2024 | Listed for sale | $160,000+33.4%$84/sqft |
Source: | ||
| 6/27/2016 | Sold | -- |
Source: Agent Provided | ||
| 4/22/2016 | Listed for sale | $119,900+21.4%$63/sqft |
Source: Visual Tour #189087 | ||
Public tax history
| Year | Property taxes | Tax assessment |
|---|---|---|
| 2025 | -- | $21,058 |
| 2024 | $2,964 +5.1% | $21,058 +8% |
| 2023 | $2,821 +7.5% | $19,498 +11% |
Find assessor info on the county website
Neighborhood: Twilight Hills
Nearby schools
GreatSchools rating
- 5/10Jardine ElementaryGrades: PK-5Distance: 0.8 mi
- 6/10Jardine Middle SchoolGrades: 6-8Distance: 0.8 mi
- 3/10Topeka West High SchoolGrades: 9-12Distance: 1.8 mi
Schools provided by the listing agent
- Elementary: Jardine Elementary School/USD 501
- Middle: Jardine Middle School/USD 501
- High: Topeka West High School/USD 501
Source: Sunflower AOR. This data may not be complete. We recommend contacting the local school district to confirm school assignments for this home.


