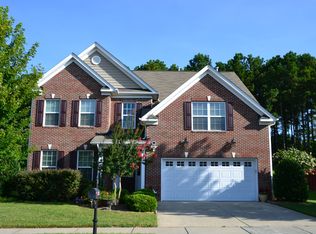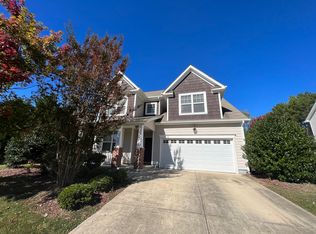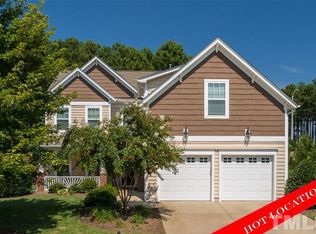Well maintained single family house 4 BR+2.5 BA w/ 2 car garage in West Cary. Close to RTP, easy access to Hwy 55/64/I-540. Open floor plan w/ family/ living/ dining rooms on the 1st floor. Eat-in kitchen w/ breakfast area lead to an oversized screen porch. Large master suite w/ his & her walk in closets, Luxurious master bath with jetted tub and separate shower Big Loft add 3 BR and shared bath on the 2nd floor. Ample storage throughout this home. private backyard w/ beautifully landscaped. A must see !
This property is off market, which means it's not currently listed for sale or rent on Zillow. This may be different from what's available on other websites or public sources.


