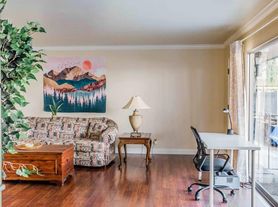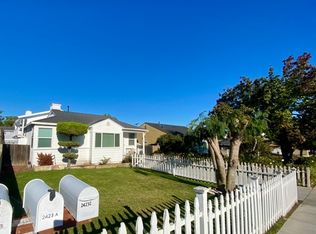Welcome to 3117 Sonoma Street, nestled in the heart of Torrance, CA. This charming 3-bedroom, 1.75-bathroom home offers a generous 1,530 square feet of living space, perfect for those who appreciate comfort and style. Step inside to discover a blend of modern updates and classic charm. The spacious living area boasts original hardwood flooring and large windows complemented by a sleek marble gas fireplace, creating an ambiance for relaxing or entertaining guests. Dual-pane windows throughout ensure energy efficiency, while a new air conditioning compressor keeps things cool during the warmer months. Solar-panels which significantly reduce or even eliminate the electric bills. Sliding glass doors in the back of the home open to a secured, private outdoor space is perfect for leisurely afternoons or evening gatherings. A large concrete patio offers endless possibilities for outdoor enjoyment. The primary suite has a ceiling fan, mirrored closet doors and a remodeled 3/4 bathroom with a lighted mirror and walk-in shower stall. The 2 guest bedrooms are spacious, with ceiling fans and plantation shutters. The landlord will include bimonthly gardener service. The attached two-car garage, complete with a newer door, features built in storage and washer/dryer included. Don't miss the opportunity to make this delightful Torrance residence your own! Located in the accredited Torrance Unified School District and close to Del Amo Fashion Center. Pets allowed, see remarks.
House for rent
$4,600/mo
3117 Sonoma St, Torrance, CA 90503
3beds
1,530sqft
Price may not include required fees and charges.
Singlefamily
Available now
Cats, small dogs OK
Central air, ceiling fan
Gas dryer hookup laundry
2 Attached garage spaces parking
Central, forced air, fireplace
What's special
Sleek marble gas fireplaceLarge windowsOriginal hardwood flooringCeiling fanWalk-in shower stallSecured private outdoor spaceMirrored closet doors
- 73 days |
- -- |
- -- |
Travel times
Looking to buy when your lease ends?
Consider a first-time homebuyer savings account designed to grow your down payment with up to a 6% match & a competitive APY.
Facts & features
Interior
Bedrooms & bathrooms
- Bedrooms: 3
- Bathrooms: 2
- Full bathrooms: 2
Heating
- Central, Forced Air, Fireplace
Cooling
- Central Air, Ceiling Fan
Appliances
- Included: Dishwasher, Microwave, Oven, Refrigerator, Stove
- Laundry: Gas Dryer Hookup, Hookups, In Garage, Washer Hookup
Features
- All Bedrooms Down, Bedroom on Main Level, Breakfast Bar, Built-in Features, Ceiling Fan(s), Eat-in Kitchen, Main Level Primary, Primary Suite, Recessed Lighting, Storage, Tile Counters, Unfurnished, Walk-In Closet(s)
- Flooring: Laminate, Tile, Wood
- Has fireplace: Yes
Interior area
- Total interior livable area: 1,530 sqft
Property
Parking
- Total spaces: 2
- Parking features: Attached, Driveway, Garage, Covered
- Has attached garage: Yes
- Details: Contact manager
Features
- Stories: 1
- Exterior features: Contact manager
Details
- Parcel number: 7362007015
Construction
Type & style
- Home type: SingleFamily
- Architectural style: Contemporary
- Property subtype: SingleFamily
Materials
- Roof: Shake Shingle
Condition
- Year built: 1955
Community & HOA
Location
- Region: Torrance
Financial & listing details
- Lease term: 12 Months
Price history
| Date | Event | Price |
|---|---|---|
| 10/22/2025 | Price change | $4,600-6.1%$3/sqft |
Source: CRMLS #SB25186153 | ||
| 10/1/2025 | Price change | $4,900-5.8%$3/sqft |
Source: CRMLS #SB25186153 | ||
| 8/20/2025 | Listed for rent | $5,200+13%$3/sqft |
Source: CRMLS #SB25186153 | ||
| 8/25/2023 | Listing removed | -- |
Source: Zillow Rentals | ||
| 8/10/2023 | Price change | $4,600-7.1%$3/sqft |
Source: Zillow Rentals | ||

