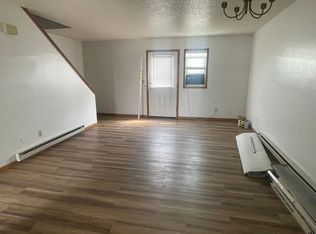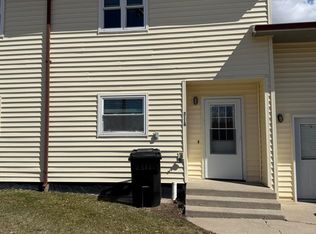Updated 2 bedroom, 1 full bath, main floor laundry, with single car garage and no HOA. Why rent when you can own with no money down and under $650 per month! (Must meet certain lending qualifications).
This property is off market, which means it's not currently listed for sale or rent on Zillow. This may be different from what's available on other websites or public sources.


