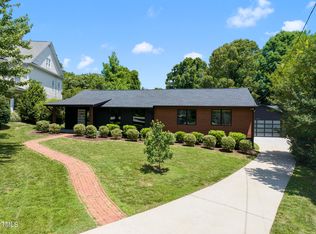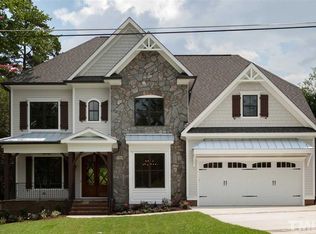Gorgeous inside-the-Beltline traditional and functional 4-bedroom home with 2-car garage and open floor plan, includes extensive upgrades throughout. Located in Lyons Park and built in 2014. Chefs kitchen includes exceptionally well appointed appliances, including Thermador range and double ovens. Has 10' ceilings on first floor. Hardwoods throughout downstairs, upstairs hallway, and owners' suite. Tankless water heater. Fenced-in .35 acre lot. New patio with fire pit and landscape lighting. No HOA.
This property is off market, which means it's not currently listed for sale or rent on Zillow. This may be different from what's available on other websites or public sources.

