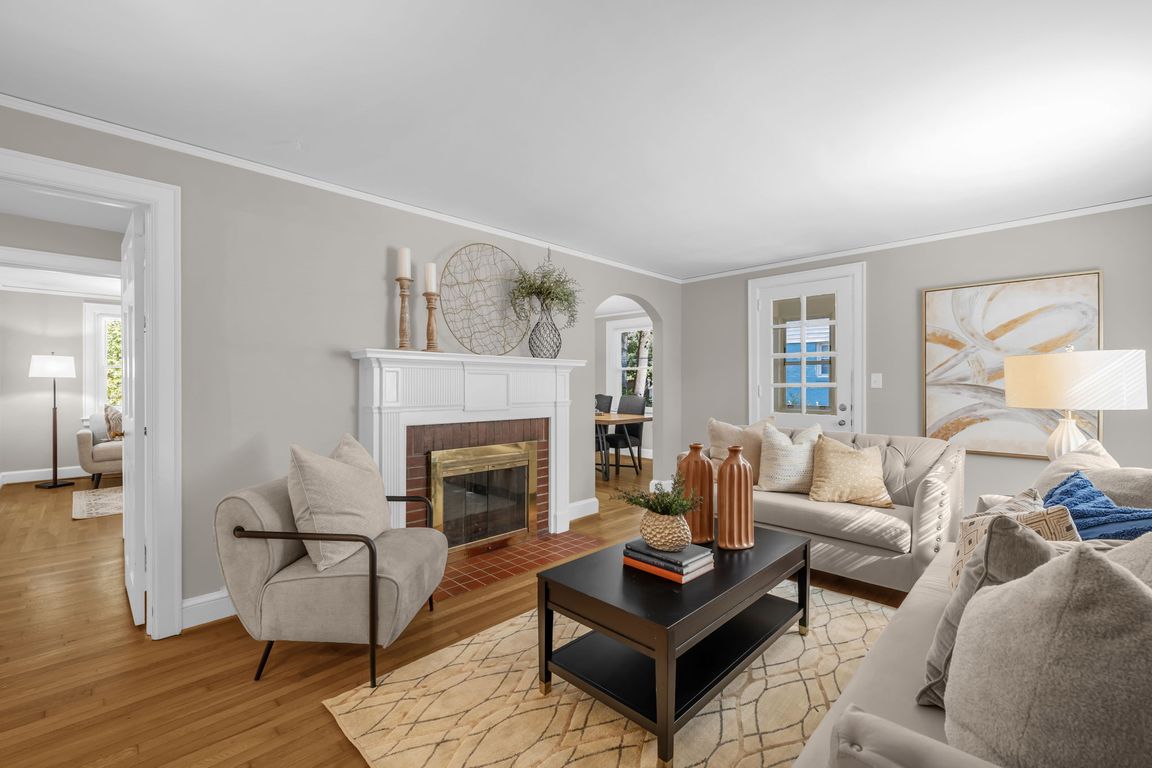Open: Sun 2pm-4pm

For sale
$325,000
4beds
1,861sqft
3118 Collier Dr, Greensboro, NC 27403
4beds
1,861sqft
Stick/site built, residential, single family residence
Built in 1939
0.23 Acres
1 Garage space
What's special
Hardwood floorsFresh paintSpacious deckNew floorFlexible living spaceLaundry mudroomEnclosed side porch
Lindley Park area gem • 0.8 mi to Greensboro Arboretum • 1.2 mi to Friendly Center • New roof & windows 2022 • Spacious deck • Enclosed side porch. Timeless 1939 brick home blending classic charm with thoughtful updates in Greensboro’s Lindhurst community. Inside, hardwood floors and fresh paint create ...
- 1 day |
- 255 |
- 11 |
Source: Triad MLS,MLS#: 1200029 Originating MLS: Greensboro
Originating MLS: Greensboro
Travel times
Living Room
Kitchen
Primary Bedroom
Zillow last checked: 7 hours ago
Listing updated: October 28, 2025 at 09:18am
Listed by:
Ashley Meredith 336-202-4964,
Berkshire Hathaway HomeServices Yost & Little Realty
Source: Triad MLS,MLS#: 1200029 Originating MLS: Greensboro
Originating MLS: Greensboro
Facts & features
Interior
Bedrooms & bathrooms
- Bedrooms: 4
- Bathrooms: 2
- Full bathrooms: 2
- Main level bathrooms: 1
Primary bedroom
- Level: Second
- Dimensions: 21.42 x 13
Bedroom 2
- Level: Main
- Dimensions: 10.58 x 12.92
Bedroom 3
- Level: Main
- Dimensions: 11.5 x 11.75
Bedroom 4
- Level: Main
- Dimensions: 12.83 x 10.83
Dining room
- Level: Main
- Dimensions: 10.83 x 10.5
Kitchen
- Level: Main
- Dimensions: 10.83 x 7.92
Laundry
- Level: Main
- Dimensions: 11.33 x 7.58
Living room
- Level: Main
- Dimensions: 17.67 x 12
Sunroom
- Level: Main
- Dimensions: 7.67 x 12.33
Heating
- Forced Air, Natural Gas
Cooling
- Central Air, Window Unit(s)
Appliances
- Included: Dishwasher, Free-Standing Range, Electric Water Heater
- Laundry: Dryer Connection, Main Level, Washer Hookup
Features
- Ceiling Fan(s)
- Flooring: Carpet, Tile, Vinyl, Wood
- Basement: Unfinished, Cellar
- Number of fireplaces: 1
- Fireplace features: Living Room
Interior area
- Total structure area: 2,025
- Total interior livable area: 1,861 sqft
- Finished area above ground: 1,861
Video & virtual tour
Property
Parking
- Total spaces: 1
- Parking features: Driveway, Garage, Detached
- Garage spaces: 1
- Has uncovered spaces: Yes
Features
- Levels: One
- Stories: 1
- Patio & porch: Porch
- Pool features: None
Lot
- Size: 0.23 Acres
Details
- Parcel number: 18393
- Zoning: RS 7
- Special conditions: Owner Sale
Construction
Type & style
- Home type: SingleFamily
- Property subtype: Stick/Site Built, Residential, Single Family Residence
Materials
- Brick, Vinyl Siding, Wood Siding
Condition
- Year built: 1939
Utilities & green energy
- Sewer: Public Sewer
- Water: Public
Community & HOA
Community
- Subdivision: Lindhurst
HOA
- Has HOA: No
Location
- Region: Greensboro
Financial & listing details
- Tax assessed value: $221,400
- Annual tax amount: $3,106
- Date on market: 10/28/2025
- Listing agreement: Exclusive Right To Sell
- Listing terms: Cash,Conventional