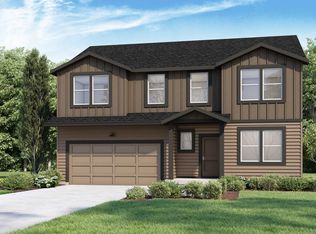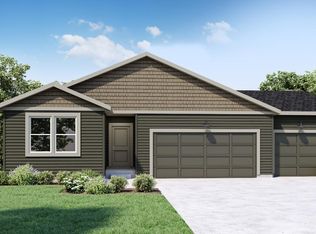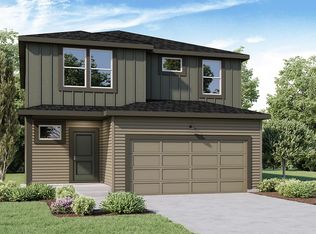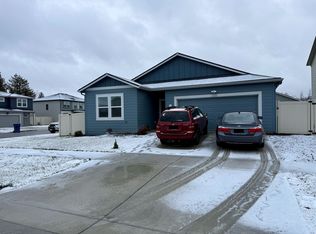Closed
$482,845
3118 E Harding Ave, Mead, WA 99021
4beds
--baths
2,057sqft
Single Family Residence
Built in 2024
6,534 Square Feet Lot
$489,200 Zestimate®
$235/sqft
$3,140 Estimated rent
Home value
$489,200
$450,000 - $533,000
$3,140/mo
Zestimate® history
Loading...
Owner options
Explore your selling options
What's special
The Hawthorne floor plan by D.R. Horton offers over two thousand square feet of amazing open concept great room designed for entertaining. The kitchen has an oversized walk in panty, center island, and quartz countertops. The kitchen will include a stainless-steel electric range, microwave, and dishwasher. The open concept main floor boasts a spacious living and dining area, great for entertaining! The second floor offers primary suite privacy that has an attached bathroom, featuring double sinks, walk in 5 ft shower & dual sinks with plenty of storage in the vanity. This home has an additional 3 bedrooms and secondary bath upstairs that includes a nice deep bathtub. For convenience, the laundry room is also located upstairs and has linen closet for storage. The outside also feature beautiful low maintenance SmartSide® siding. Located in the popular North Spokane area, Spring Air Estates is perfect for all. Conveniently located near shopping centers and golf courses, you will always find something to do.
Zillow last checked: 8 hours ago
Listing updated: September 07, 2024 at 08:26am
Listed by:
Phillip Greene 509-359-1162,
D.R. Horton America's Builder,
Joell Watchorn 509-601-3210,
D.R. Horton America's Builder
Source: SMLS,MLS#: 202416783
Facts & features
Interior
Bedrooms & bathrooms
- Bedrooms: 4
First floor
- Level: First
Other
- Level: Second
Heating
- Electric, Forced Air, Heat Pump, Hot Water
Cooling
- Central Air
Appliances
- Included: Free-Standing Range, Dishwasher, Disposal, Microwave
Features
- Basement: Crawl Space
- Has fireplace: No
Interior area
- Total structure area: 2,057
- Total interior livable area: 2,057 sqft
Property
Parking
- Total spaces: 3
- Parking features: Attached
- Garage spaces: 3
Features
- Levels: Two
- Stories: 2
Lot
- Size: 6,534 sqft
- Features: Level, Plan Unit Dev
Details
- Parcel number: 36102.1409
Construction
Type & style
- Home type: SingleFamily
- Architectural style: Traditional
- Property subtype: Single Family Residence
Materials
- See Remarks
- Roof: Composition
Condition
- New construction: Yes
- Year built: 2024
Community & neighborhood
Location
- Region: Mead
- Subdivision: Spring Air Estates
HOA & financial
HOA
- Has HOA: Yes
- HOA fee: $40 monthly
Other
Other facts
- Listing terms: FHA,VA Loan,Conventional,Cash
- Road surface type: Paved
Price history
| Date | Event | Price |
|---|---|---|
| 9/6/2024 | Sold | $482,845+0.6%$235/sqft |
Source: | ||
| 8/5/2024 | Pending sale | $479,995$233/sqft |
Source: | ||
| 7/23/2024 | Price change | $479,995+1.7%$233/sqft |
Source: | ||
| 7/15/2024 | Pending sale | $471,995$229/sqft |
Source: | ||
| 5/22/2024 | Listed for sale | $471,995$229/sqft |
Source: | ||
Public tax history
| Year | Property taxes | Tax assessment |
|---|---|---|
| 2024 | $4,013 +729% | $391,900 +653.7% |
| 2023 | $484 -0.9% | $52,000 |
| 2022 | $488 | $52,000 |
Find assessor info on the county website
Neighborhood: 99021
Nearby schools
GreatSchools rating
- 6/10Creekside Elementary SchoolGrades: K-5Distance: 0.3 mi
- 6/10Mountainside Middle SchoolGrades: 6-8Distance: 2.9 mi
- 7/10Mt Spokane High SchoolGrades: 9-12Distance: 2.5 mi
Schools provided by the listing agent
- Elementary: Creekside
- Middle: Mountain Side
- High: Mt Spokane
- District: Mead
Source: SMLS. This data may not be complete. We recommend contacting the local school district to confirm school assignments for this home.

Get pre-qualified for a loan
At Zillow Home Loans, we can pre-qualify you in as little as 5 minutes with no impact to your credit score.An equal housing lender. NMLS #10287.



