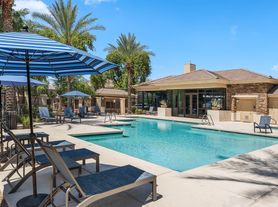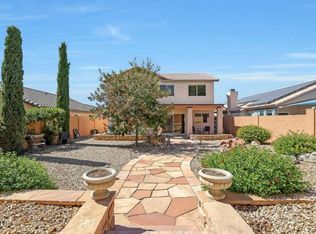Immaculate Updated Home with Pool & Spa! This beautifully maintained 3-bedroom, 2.5-bath home features a bright vaulted great room, granite countertops, breakfast bar, and plenty of kitchen space. Upstairs includes a spacious loft and vaulted primary suite. The backyard is perfect for entertaining with a private Pebble Tec play pool, Caldera 5-person hot tub with color-changing water feature, covered patio, pavers, and grass area with sprinklers. Additional upgrades include wood blinds throughout, high-end front-load washer/dryer, new garbage disposal, updated A/C, and smart Nest thermostat. Located in a prime spot with easy access to Hwy 51 & 101, highly rated schools, and friendly neighbors. Pool service is included in lease price.
*BEWARE OF SCAMS! We do not list our homes on Craigslist or Facebook Marketplace. Please get in touch with Stratton Vantage Property Management to confirm availability and rent price*
MOVE-IN COSTS
Security Deposit: 1.25x1.5x monthly rent (75% may be refundable)
First Month's Rent + 4.4% admin fee + $49.95 Resident Benefits Package setup fee
$225 lease preparation fee
*Pets: If applicable, $250 non-refundable pet fee per pet + first month's pet rent ($60$80 per pet, includes $30 pet admin fee). Some breed restrictions apply. Does not apply to Assistive Animals
MONTHLY CHARGES
Rent + 4.4% admin fee
$49.95 Resident Benefits Package (includes renters' insurance, air filter delivery, credit reporting, rewards program, and more)
*Pets: If applicable, $60$80 pet rent per pet (includes $30 pet admin fee). Does not apply to Assistive Animals
VIEWING INSTRUCTIONS
IMPORTANT
ADDITIONAL DISCLOSURES
Stratton Vantage Property Management is an Arizona LLC (dba of Brewer & Stratton Property Management LLC)
12-month lease minimum; longer terms may be negotiable.
We follow the Fair Housing Act and do not discriminate based on race, color, religion, sex, handicap, familial status, or national origin.
All info is deemed reliable but not guaranteed. We are not responsible for any errors or omissions in this listing.
Amenities: fridge, washer, stove, dishwasher, microwave, private pool, dryer, range
House for rent
$2,500/mo
3118 E Kristal Way, Phoenix, AZ 85050
3beds
1,601sqft
Price may not include required fees and charges.
Single family residence
Available now
No pets
Central air
In unit laundry
Attached garage parking
Forced air
What's special
Private poolCovered patioSpacious loftBreakfast barSmart nest thermostatGranite countertopsVaulted great room
- 16 days
- on Zillow |
- -- |
- -- |
Travel times
Facts & features
Interior
Bedrooms & bathrooms
- Bedrooms: 3
- Bathrooms: 2
- Full bathrooms: 2
Heating
- Forced Air
Cooling
- Central Air
Appliances
- Included: Dishwasher, Dryer, Range Oven, Refrigerator, Washer
- Laundry: In Unit
Interior area
- Total interior livable area: 1,601 sqft
Video & virtual tour
Property
Parking
- Parking features: Attached
- Has attached garage: Yes
- Details: Contact manager
Features
- Exterior features: Heating system: ForcedAir
Details
- Parcel number: 21316493
Construction
Type & style
- Home type: SingleFamily
- Property subtype: Single Family Residence
Community & HOA
Location
- Region: Phoenix
Financial & listing details
- Lease term: 1 Year
Price history
| Date | Event | Price |
|---|---|---|
| 9/23/2025 | Price change | $2,500-3.8%$2/sqft |
Source: Zillow Rentals | ||
| 9/8/2025 | Listed for rent | $2,600$2/sqft |
Source: Zillow Rentals | ||
| 2/21/2020 | Sold | $334,000+1.2%$209/sqft |
Source: | ||
| 1/18/2020 | Pending sale | $330,000$206/sqft |
Source: HomeSmart #6021152 | ||
| 1/16/2020 | Listed for sale | $330,000+10%$206/sqft |
Source: HomeSmart #6021152 | ||

