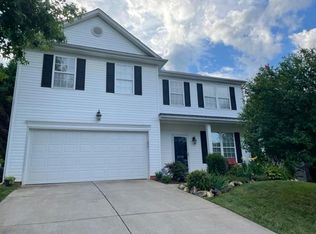Welcome Home to this Fabulous 2-Story Commodore Model in desirable Weddington Ridge! Open Floor Plan - Large Great Room Open to Updated Kitchen - Perfect for Entertaining. Kitchen features an Island, Granite Counters, Tile Back Splash and Stainless Appliances. Upstairs Loft Area can be cozy Sitting Area, Home Office or Kids Study Space. Large Master Bedroom with 2 Spacious Closets. Newer Architectural Shingle Roof. Short Walk to Extraordinary Clubhouse and Pool. Excellent Location close to Ballantyne and convenient to Shopping and Restaurants. Home Warranty Included!
This property is off market, which means it's not currently listed for sale or rent on Zillow. This may be different from what's available on other websites or public sources.
