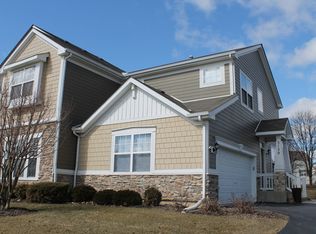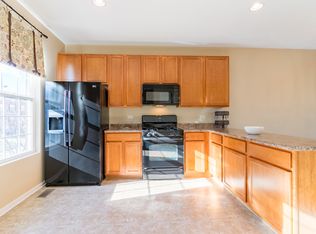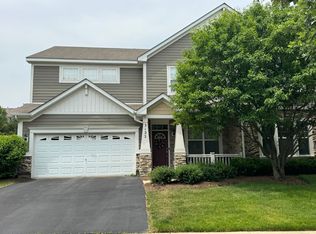Closed
$417,500
3118 Kyra Ln, Elgin, IL 60124
4beds
2,400sqft
Duplex, Single Family Residence
Built in 2005
-- sqft lot
$420,600 Zestimate®
$174/sqft
$2,563 Estimated rent
Home value
$420,600
$383,000 - $463,000
$2,563/mo
Zestimate® history
Loading...
Owner options
Explore your selling options
What's special
Welcome to a one of a kind duplex in a highly desired neighborhood lined with trees, ponds, parks, close to shopping, restaurants - you name it! The property offers privacy in front & back, lots of sunlight, open space and beautiful sun rises/sunsets. Once you step inside you'll forget you're in a duplex with the welcoming high ceilings and open layout. The stylish updates and modern touches make the home cozy and perfect for entertaining. The kitchen has an abundance of updates that include stainless steel appliances, unique granite countertops, an island, modern hood range, updated pantry, and stone back splash. It opens up to a dining space and family room that looks out to the patio perfect for entertaining or just relaxing and enjoying the view. The finished basement has an open space with recess lighting, storage space and offers a room that can be utilized as an at-home gym or whatever you chose! The space also includes a convenient half bath perfect for guests. Leading up to the 2nd floor, you are welcomed with an open space and a loft surrounded by a full bath and 4 large bedrooms. The master bedroom has a walk-in closet that includes a master bath, separate shower, soaking tub and his & her sink. All rooms come with large windows and lots of natural light! The home is overall very spacious, unique and cozy for anyone - don't miss out on this opportunity! Agent owned.
Zillow last checked: 8 hours ago
Listing updated: September 26, 2025 at 04:28pm
Listing courtesy of:
Tiffany Valencia 773-816-0746,
Realty of America
Bought with:
Diana Matichyn
Coldwell Banker Realty
Anna-Mariya Skakodub
Coldwell Banker Realty
Source: MRED as distributed by MLS GRID,MLS#: 12446564
Facts & features
Interior
Bedrooms & bathrooms
- Bedrooms: 4
- Bathrooms: 4
- Full bathrooms: 2
- 1/2 bathrooms: 2
Primary bedroom
- Features: Bathroom (Full)
- Level: Main
- Area: 260 Square Feet
- Dimensions: 20X13
Bedroom 2
- Level: Second
- Area: 182 Square Feet
- Dimensions: 14X13
Bedroom 3
- Level: Second
- Area: 132 Square Feet
- Dimensions: 11X12
Bedroom 4
- Level: Second
- Area: 121 Square Feet
- Dimensions: 11X11
Dining room
- Level: Main
- Dimensions: COMBO
Exercise room
- Level: Basement
- Area: 192 Square Feet
- Dimensions: 16X12
Family room
- Level: Main
- Area: 255 Square Feet
- Dimensions: 15X17
Kitchen
- Features: Kitchen (Island)
- Level: Main
- Area: 247 Square Feet
- Dimensions: 19X13
Laundry
- Level: Main
- Area: 63 Square Feet
- Dimensions: 9X7
Living room
- Level: Main
- Area: 195 Square Feet
- Dimensions: 15X13
Heating
- Natural Gas, Forced Air
Cooling
- Central Air
Appliances
- Included: Microwave, Range, Dishwasher, Refrigerator
Features
- Basement: Finished,Partial
Interior area
- Total structure area: 0
- Total interior livable area: 2,400 sqft
Property
Parking
- Total spaces: 2
- Parking features: Asphalt, On Site, Attached, Garage
- Attached garage spaces: 2
Accessibility
- Accessibility features: No Disability Access
Features
- Patio & porch: Patio
Lot
- Size: 5,425 sqft
Details
- Parcel number: 0619326011
- Special conditions: None
Construction
Type & style
- Home type: MultiFamily
- Property subtype: Duplex, Single Family Residence
Materials
- Stone, Other
Condition
- New construction: No
- Year built: 2005
- Major remodel year: 2016
Utilities & green energy
- Sewer: Public Sewer
- Water: Public
Community & neighborhood
Location
- Region: Elgin
HOA & financial
HOA
- Has HOA: Yes
- HOA fee: $266 monthly
- Services included: Parking, Exterior Maintenance, Lawn Care, Snow Removal, Other
Other
Other facts
- Listing terms: Conventional
- Ownership: Fee Simple
Price history
| Date | Event | Price |
|---|---|---|
| 9/26/2025 | Sold | $417,500+4.6%$174/sqft |
Source: | ||
| 8/15/2025 | Contingent | $399,000$166/sqft |
Source: | ||
| 8/14/2025 | Listed for sale | $399,000$166/sqft |
Source: | ||
| 8/14/2025 | Listing removed | $399,000$166/sqft |
Source: | ||
| 8/13/2025 | Listed for sale | $399,000-9.3%$166/sqft |
Source: | ||
Public tax history
| Year | Property taxes | Tax assessment |
|---|---|---|
| 2024 | $7,400 +4.9% | $100,462 +10.7% |
| 2023 | $7,055 +6% | $90,760 +9.7% |
| 2022 | $6,656 +4.5% | $82,758 +7% |
Find assessor info on the county website
Neighborhood: 60124
Nearby schools
GreatSchools rating
- 3/10Otter Creek Elementary SchoolGrades: K-6Distance: 2.2 mi
- 1/10Abbott Middle SchoolGrades: 7-8Distance: 3.8 mi
- 6/10South Elgin High SchoolGrades: 9-12Distance: 4.8 mi
Schools provided by the listing agent
- Elementary: Otter Creek Elementary School
- High: South Elgin High School
- District: 46
Source: MRED as distributed by MLS GRID. This data may not be complete. We recommend contacting the local school district to confirm school assignments for this home.

Get pre-qualified for a loan
At Zillow Home Loans, we can pre-qualify you in as little as 5 minutes with no impact to your credit score.An equal housing lender. NMLS #10287.
Sell for more on Zillow
Get a free Zillow Showcase℠ listing and you could sell for .
$420,600
2% more+ $8,412
With Zillow Showcase(estimated)
$429,012

