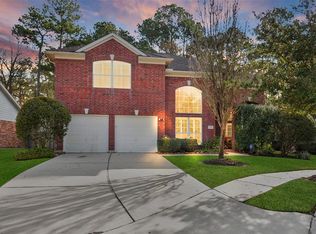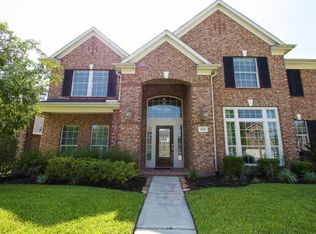Sold on 08/29/25
Price Unknown
3118 Legends Mist Dr, Spring, TX 77386
4beds
2,942sqft
SingleFamily
Built in 2006
8,306 Square Feet Lot
$360,600 Zestimate®
$--/sqft
$2,693 Estimated rent
Home value
$360,600
$332,000 - $389,000
$2,693/mo
Zestimate® history
Loading...
Owner options
Explore your selling options
What's special
3118 Legends Mist Dr, Spring, TX 77386 is a single family home that contains 2,942 sq ft and was built in 2006. It contains 4 bedrooms and 3 bathrooms.
The Zestimate for this house is $360,600. The Rent Zestimate for this home is $2,693/mo.
Facts & features
Interior
Bedrooms & bathrooms
- Bedrooms: 4
- Bathrooms: 3
- Full bathrooms: 2
- 1/2 bathrooms: 1
Heating
- Forced air, Gas
Cooling
- Central
Appliances
- Included: Dishwasher, Garbage disposal, Microwave, Range / Oven, Refrigerator
Features
- Flooring: Tile, Carpet, Laminate
- Basement: None
- Has fireplace: Yes
Interior area
- Total interior livable area: 2,942 sqft
Property
Parking
- Total spaces: 2
- Parking features: Garage - Attached
Features
- Exterior features: Wood, Brick
- Has view: Yes
- View description: Park
Lot
- Size: 8,306 sqft
Details
- Parcel number: 32830803400
Construction
Type & style
- Home type: SingleFamily
Materials
- Frame
- Foundation: Slab
- Roof: Composition
Condition
- Year built: 2006
Community & neighborhood
Community
- Community features: Fitness Center
Location
- Region: Spring
HOA & financial
HOA
- Has HOA: Yes
- HOA fee: $990 monthly
Price history
| Date | Event | Price |
|---|---|---|
| 8/29/2025 | Sold | -- |
Source: Agent Provided | ||
| 8/21/2025 | Listing removed | $2,600$1/sqft |
Source: | ||
| 8/5/2025 | Listed for rent | $2,600$1/sqft |
Source: | ||
| 12/20/2019 | Listing removed | $275,000$93/sqft |
Source: RE/MAX The Woodlands & Spring #15554909 | ||
| 11/21/2019 | Pending sale | $275,000$93/sqft |
Source: RE/MAX The Woodlands & Spring #15554909 | ||
Public tax history
| Year | Property taxes | Tax assessment |
|---|---|---|
| 2025 | -- | $361,882 +1.9% |
| 2024 | $6,163 +9.9% | $355,091 +10% |
| 2023 | $5,607 | $322,810 +0.8% |
Find assessor info on the county website
Neighborhood: Ledgends Ranch
Nearby schools
GreatSchools rating
- 8/10Birnham Woods Elementary SchoolGrades: PK-4Distance: 0.9 mi
- 7/10York Junior High SchoolGrades: 7-8Distance: 1.7 mi
- 8/10Grand Oaks High SchoolGrades: 9-12Distance: 1.8 mi
Schools provided by the listing agent
- District: 11 - Conroe
Source: The MLS. This data may not be complete. We recommend contacting the local school district to confirm school assignments for this home.
Get a cash offer in 3 minutes
Find out how much your home could sell for in as little as 3 minutes with a no-obligation cash offer.
Estimated market value
$360,600
Get a cash offer in 3 minutes
Find out how much your home could sell for in as little as 3 minutes with a no-obligation cash offer.
Estimated market value
$360,600

