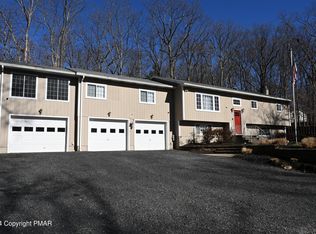Sold for $225,000 on 01/29/25
$225,000
3118 Long Ct, Bushkill, PA 18324
3beds
1,664sqft
Single Family Residence
Built in 1983
1.3 Acres Lot
$305,300 Zestimate®
$135/sqft
$2,245 Estimated rent
Home value
$305,300
$278,000 - $333,000
$2,245/mo
Zestimate® history
Loading...
Owner options
Explore your selling options
What's special
Come and see this spacious 3 bedroom 1.5 bath home on sprawling 1.26 acres. This home is nestled in a charming no-dues community just needing a little TLC! Enjoy the open floor plan filled with natural light that boasts tongue & groove ceilings. You'll find a expansive kitchen & dining area with an island and access to sliders that lead you to a multi-level deck. Ahead, you'll find a family room that will lead you upstairs where you'll find a sizable master suite, full bath, & two-additional well-appointed bedrooms. The basement has TONS of space ready to be finished and access to a large garage with ADDITIONAL finishable attic space above!
Zillow last checked: 8 hours ago
Listing updated: March 03, 2025 at 01:44am
Listed by:
Angela Carden 908-323-6727,
Coldwell Banker Hearthside - Bethlehem
Bought with:
Amie M Cosentino, RS317573
CENTURY 21 Select Group - Blakeslee
Source: PMAR,MLS#: PM-113057
Facts & features
Interior
Bedrooms & bathrooms
- Bedrooms: 3
- Bathrooms: 2
- Full bathrooms: 1
- 1/2 bathrooms: 1
Primary bedroom
- Level: Upper
- Area: 248.46
- Dimensions: 19.01 x 13.07
Bedroom 2
- Level: Upper
- Area: 157.62
- Dimensions: 13.07 x 12.06
Bedroom 3
- Level: Upper
- Area: 301.46
- Dimensions: 12.02 x 25.08
Bathroom 2
- Description: Bathroom off Kitchen area
- Level: Main
- Area: 30.75
- Dimensions: 6.09 x 5.05
Basement
- Level: Basement
- Area: 205.45
- Dimensions: 12.05 x 17.05
Basement
- Description: Utility Room
- Level: Basement
- Area: 146.41
- Dimensions: 12.11 x 12.09
Basement
- Description: Area W Stove
- Level: Basement
- Area: 144.66
- Dimensions: 13.08 x 11.06
Basement
- Level: Basement
- Area: 144.82
- Dimensions: 11.08 x 13.07
Kitchen
- Description: Kitchen/Dining
- Level: Main
- Area: 327
- Dimensions: 13.08 x 25
Living room
- Level: Main
- Area: 325.75
- Dimensions: 25 x 13.03
Heating
- Pellet Stove, Electric, Other
Cooling
- None
Appliances
- Included: Electric Range, Water Heater, Dishwasher, Microwave
Features
- Flooring: Carpet, Laminate, Tile
- Basement: Full,Unfinished
- Has fireplace: Yes
- Common walls with other units/homes: No Common Walls
Interior area
- Total structure area: 3,172
- Total interior livable area: 1,664 sqft
- Finished area above ground: 1,664
- Finished area below ground: 0
Property
Parking
- Total spaces: 10
- Parking features: Garage - Attached
- Attached garage spaces: 10
Features
- Stories: 2
Lot
- Size: 1.30 Acres
- Features: See Remarks
Details
- Parcel number: 197.030144 070716
- Zoning description: Residential
Construction
Type & style
- Home type: SingleFamily
- Architectural style: Contemporary
- Property subtype: Single Family Residence
Materials
- T1-11, Wood Siding
- Roof: Shingle
Condition
- Year built: 1983
Utilities & green energy
- Electric: 200+ Amp Service
- Sewer: Septic Tank
- Water: Public
Community & neighborhood
Location
- Region: Bushkill
- Subdivision: Rustic Acres
HOA & financial
HOA
- Has HOA: No
Other
Other facts
- Listing terms: Cash,Conventional
- Road surface type: Paved
Price history
| Date | Event | Price |
|---|---|---|
| 1/29/2025 | Sold | $225,000-2.2%$135/sqft |
Source: PMAR #PM-113057 | ||
| 7/24/2024 | Listed for sale | $230,000$138/sqft |
Source: PMAR #PM-113057 | ||
| 4/6/2024 | Listing removed | -- |
Source: PMAR #PM-113057 | ||
| 2/27/2024 | Listed for sale | $230,000+2.2%$138/sqft |
Source: PMAR #PM-113057 | ||
| 7/20/2023 | Listing removed | -- |
Source: PMAR #PM-107770 | ||
Public tax history
| Year | Property taxes | Tax assessment |
|---|---|---|
| 2025 | $4,352 +1.6% | $26,530 |
| 2024 | $4,285 +1.5% | $26,530 |
| 2023 | $4,220 +3.2% | $26,530 |
Find assessor info on the county website
Neighborhood: 18324
Nearby schools
GreatSchools rating
- 5/10Middle Smithfield El SchoolGrades: K-5Distance: 4 mi
- 3/10Lehman Intermediate SchoolGrades: 6-8Distance: 5.2 mi
- 3/10East Stroudsburg Senior High School NorthGrades: 9-12Distance: 5.3 mi

Get pre-qualified for a loan
At Zillow Home Loans, we can pre-qualify you in as little as 5 minutes with no impact to your credit score.An equal housing lender. NMLS #10287.
Sell for more on Zillow
Get a free Zillow Showcase℠ listing and you could sell for .
$305,300
2% more+ $6,106
With Zillow Showcase(estimated)
$311,406