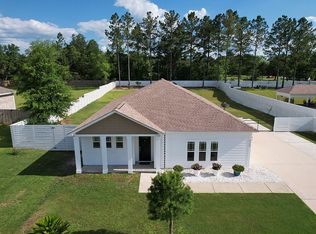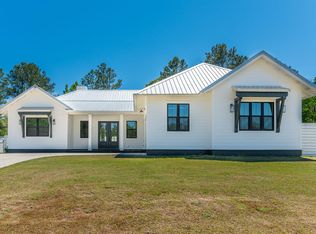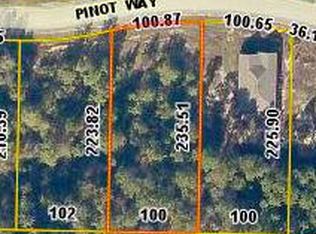Sold for $345,000 on 02/12/25
$345,000
3118 Pinot Way, Crestview, FL 32536
3beds
2,478sqft
Single Family Residence
Built in 2017
0.53 Acres Lot
$341,300 Zestimate®
$139/sqft
$2,006 Estimated rent
Maximize your home sale
Get more eyes on your listing so you can sell faster and for more.
Home value
$341,300
$311,000 - $375,000
$2,006/mo
Zestimate® history
Loading...
Owner options
Explore your selling options
What's special
Nestled in the suburban landscape north of Crestview, discover this spacious single-family gem that effortlessly marries modern enhancements with homely charm, all situated on a generous half-acre lot. This spectacularly renovated residence welcomes with a vast open floor plan, setting the stage for a harmonious blend of living spaces unified by luxury vinyl flooring that echoes both durability and style.At the heart of the home, a chef's kitchen boasts sleek granite countertops that extend into a breakfast bar, perfect for social brunches or casual dining. The kitchen serves as a culinary haven for the enthusiastic home cook, with the adjoining dining room offering the perfect locale for formal meals and festive gatherings. French doors cast natural light throughout and connect the indoors to a patio, crowned by a picturesque gazebo, the ideal retreat for morning meditations or evening soirees amidst the private, fenced backyard.
Sleeping quarters promise rest and rejuvenation, with three generous bedrooms and two full bathrooms. The master suite is an indulgent sanctuary, featuring a spa-like bathroom equipped with a new stand-alone tub to soak away the day's stress, and a sizeable walk-in tile shower exceeding expectations.
Situated favorably close to vital military facilities, this home ensures convenience is always at your fingertips. A mere stone's throw away, the local area brims with amenities: grocery stores for everyday needs, a variety of restaurants catering to all tastes, and a movie theater for leisurely entertainmentmerging suburban tranquility with urban accessibility.
This home truly offers the best of both worlds, combining thoughtful upgrades and prime location to provide a living experience that is as convenient as it is captivating. Don't miss the chance to own this slice of paradise, where each detail is curated to enhance your lifestyle and well-being.
Zillow last checked: 8 hours ago
Listing updated: August 22, 2025 at 02:30am
Listed by:
Lisa R LaFlure 850-685-3408,
Scenic Sotheby's International Realty,
Anna M LaNeve 850-200-2407,
Scenic Sotheby's International Realty
Bought with:
Laura L Chamberlain, 3423262
ERA American Real Estate
Source: ECAOR,MLS#: 948232 Originating MLS: Emerald Coast
Originating MLS: Emerald Coast
Facts & features
Interior
Bedrooms & bathrooms
- Bedrooms: 3
- Bathrooms: 2
- Full bathrooms: 2
Primary bedroom
- Features: MBed First Floor
- Level: First
Bedroom
- Level: First
Primary bathroom
- Features: Double Vanity, Soaking Tub, MBath Separate Shwr, Walk-In Closet(s)
Heating
- Electric
Cooling
- Electric, Ceiling Fan(s)
Appliances
- Included: Dishwasher, Microwave, Electric Range, Electric Water Heater
- Laundry: Washer/Dryer Hookup
Features
- Breakfast Bar, Crown Molding, Recessed Lighting, Newly Painted, Split Bedroom, Bedroom, Dining Area, Dining Room, Master Bedroom
- Flooring: Laminate
- Windows: Double Pane Windows
- Common walls with other units/homes: No Common Walls
Interior area
- Total structure area: 2,478
- Total interior livable area: 2,478 sqft
Property
Parking
- Total spaces: 5
- Parking features: Open
- Has uncovered spaces: Yes
Features
- Stories: 1
- Patio & porch: Porch Open
- Pool features: None
Lot
- Size: 0.53 Acres
- Dimensions: 100 x 320
- Features: Interior Lot
Details
- Parcel number: 224N23101000000210
- Zoning description: County,Resid Single Family
Construction
Type & style
- Home type: SingleFamily
- Architectural style: Craftsman Style
- Property subtype: Single Family Residence
Materials
- Frame, Siding CmntFbrHrdBrd
- Foundation: Slab
- Roof: Roof Dimensional Shg
Condition
- Construction Complete
- Year built: 2017
Utilities & green energy
- Sewer: Septic Tank
- Water: Public
- Utilities for property: Electricity Connected
Community & neighborhood
Location
- Region: Crestview
- Subdivision: Majestic Oaks Vineyard Ph 1
Other
Other facts
- Listing terms: Conventional,VA Loan
- Road surface type: Paved
Price history
| Date | Event | Price |
|---|---|---|
| 2/12/2025 | Sold | $345,000-1.1%$139/sqft |
Source: | ||
| 1/15/2025 | Pending sale | $349,000$141/sqft |
Source: | ||
| 11/14/2024 | Price change | $349,000-5.4%$141/sqft |
Source: | ||
| 10/1/2024 | Listed for sale | $369,000$149/sqft |
Source: | ||
| 8/20/2024 | Listing removed | $369,000-2.6%$149/sqft |
Source: | ||
Public tax history
| Year | Property taxes | Tax assessment |
|---|---|---|
| 2024 | $3,045 +3.4% | $295,029 +0.2% |
| 2023 | $2,945 +15.8% | $294,516 +10.3% |
| 2022 | $2,543 +21.6% | $267,015 +35.7% |
Find assessor info on the county website
Neighborhood: 32536
Nearby schools
GreatSchools rating
- 6/10Bob Sikes Elementary SchoolGrades: PK-5Distance: 4.3 mi
- 8/10Davidson Middle SchoolGrades: 6-8Distance: 3.2 mi
- 4/10Crestview High SchoolGrades: 9-12Distance: 3.4 mi
Schools provided by the listing agent
- Elementary: Bob Sikes
- Middle: Davidson
- High: Crestview
Source: ECAOR. This data may not be complete. We recommend contacting the local school district to confirm school assignments for this home.

Get pre-qualified for a loan
At Zillow Home Loans, we can pre-qualify you in as little as 5 minutes with no impact to your credit score.An equal housing lender. NMLS #10287.
Sell for more on Zillow
Get a free Zillow Showcase℠ listing and you could sell for .
$341,300
2% more+ $6,826
With Zillow Showcase(estimated)
$348,126

