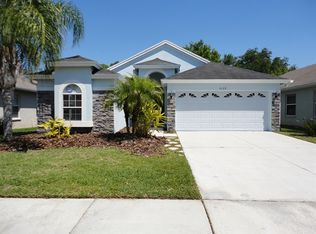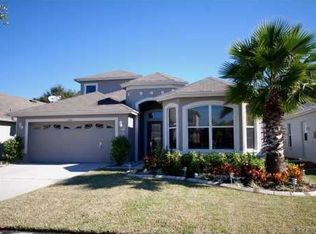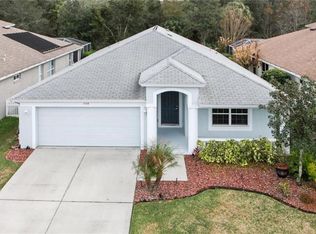3118 Sunwatch Dr, Zephyrhills, FL 33544
Home value
$453,300
$417,000 - $494,000
$2,472/mo
Loading...
Owner options
Explore your selling options
What's special
Zillow last checked: 8 hours ago
Listing updated: September 12, 2025 at 08:24am
Elizabeth Finlay 813-994-4422,
KELLER WILLIAMS RLTY NEW TAMPA 813-994-4422,
Kathryn Longell 813-421-3531,
KELLER WILLIAMS RLTY NEW TAMPA
Elizabeth Finlay, 3139188
KELLER WILLIAMS RLTY NEW TAMPA
Kathryn Longell, 3125187
KELLER WILLIAMS RLTY NEW TAMPA

Facts & features
Interior
Bedrooms & bathrooms
- Bedrooms: 4
- Bathrooms: 2
- Full bathrooms: 2
Primary bedroom
- Features: Walk-In Closet(s)
- Level: First
- Area: 165 Square Feet
- Dimensions: 11x15
Bedroom 2
- Features: Built-in Closet
- Level: First
- Area: 100 Square Feet
- Dimensions: 10x10
Bedroom 3
- Features: Built-in Closet
- Level: First
- Area: 120 Square Feet
- Dimensions: 12x10
Bedroom 4
- Features: Built-in Closet
- Level: First
- Area: 108 Square Feet
- Dimensions: 12x9
Great room
- Level: First
- Area: 234 Square Feet
- Dimensions: 13x18
Kitchen
- Level: First
- Area: 162 Square Feet
- Dimensions: 18x9
Office
- Level: First
Heating
- Central
Cooling
- Central Air
Appliances
- Included: Bar Fridge, Dishwasher, Electric Water Heater, Microwave, Range, Refrigerator
- Laundry: Inside, Laundry Room
Features
- Ceiling Fan(s), Chair Rail, Eating Space In Kitchen, High Ceilings, Kitchen/Family Room Combo, Living Room/Dining Room Combo, Primary Bedroom Main Floor, Split Bedroom, Walk-In Closet(s)
- Flooring: Laminate, Tile
- Doors: Outdoor Grill
- Windows: Blinds
- Has fireplace: No
Interior area
- Total structure area: 2,654
- Total interior livable area: 2,071 sqft
Property
Parking
- Total spaces: 2
- Parking features: Driveway, Garage Door Opener
- Attached garage spaces: 2
- Has uncovered spaces: Yes
Features
- Levels: One
- Stories: 1
- Patio & porch: Covered, Screened
- Exterior features: Irrigation System, Outdoor Grill, Private Mailbox
- Has private pool: Yes
- Pool features: Salt Water, Screen Enclosure, Solar Heat
- Has view: Yes
- View description: Trees/Woods
Lot
- Size: 6,250 sqft
- Features: Conservation Area
Details
- Parcel number: 192624002.0028.00021.0
- Zoning: MPUD
- Special conditions: None
Construction
Type & style
- Home type: SingleFamily
- Property subtype: Single Family Residence
Materials
- Block, Stucco
- Foundation: Slab
- Roof: Shingle
Condition
- New construction: No
- Year built: 2005
Utilities & green energy
- Sewer: Public Sewer
- Water: Public
- Utilities for property: BB/HS Internet Available
Community & neighborhood
Security
- Security features: Smoke Detector(s)
Community
- Community features: Clubhouse, Deed Restrictions, Fitness Center, Park, Playground, Pool, Sidewalks, Tennis Court(s)
Location
- Region: Zephyrhills
- Subdivision: SEVEN OAKS PRCL S-8B1
HOA & financial
HOA
- Has HOA: Yes
- HOA fee: $7 monthly
- Amenities included: Basketball Court, Clubhouse, Fitness Center, Park, Playground, Pool, Tennis Court(s)
- Services included: Community Pool
- Association name: Associa Gulf Coast / Cheryl Waring
- Association phone: 813-963-6400
Other fees
- Pet fee: $0 monthly
Other financial information
- Total actual rent: 0
Other
Other facts
- Listing terms: Cash,Conventional,FHA,VA Loan
- Ownership: Fee Simple
- Road surface type: Asphalt
Price history
| Date | Event | Price |
|---|---|---|
| 9/10/2025 | Sold | $455,000+1.1%$220/sqft |
Source: | ||
| 7/19/2025 | Pending sale | $450,000$217/sqft |
Source: | ||
| 7/18/2025 | Listed for sale | $450,000+95.7%$217/sqft |
Source: | ||
| 12/18/2009 | Sold | $230,000-20.8%$111/sqft |
Source: Stellar MLS #T2384383 | ||
| 10/11/2005 | Sold | $290,445$140/sqft |
Source: Public Record | ||
Public tax history
| Year | Property taxes | Tax assessment |
|---|---|---|
| 2024 | $5,003 +2.5% | $219,200 |
| 2023 | $4,879 +7% | $219,200 +3% |
| 2022 | $4,559 +1.2% | $212,820 +6.1% |
Find assessor info on the county website
Neighborhood: Seven Oaks
Nearby schools
GreatSchools rating
- 9/10Seven Oaks Elementary SchoolGrades: PK-5Distance: 0.6 mi
- 5/10CYPRESS CREEK MIDDLE SCHOOL-0133Grades: 6-8Distance: 5.3 mi
- 5/10Cypress Creek High SchoolGrades: 9-12Distance: 5.7 mi
Schools provided by the listing agent
- Elementary: Seven Oaks Elementary-PO
- Middle: Cypress Creek Middle School
- High: Cypress Creek High-PO
Source: Stellar MLS. This data may not be complete. We recommend contacting the local school district to confirm school assignments for this home.
Get a cash offer in 3 minutes
Find out how much your home could sell for in as little as 3 minutes with a no-obligation cash offer.
$453,300
Get a cash offer in 3 minutes
Find out how much your home could sell for in as little as 3 minutes with a no-obligation cash offer.
$453,300


