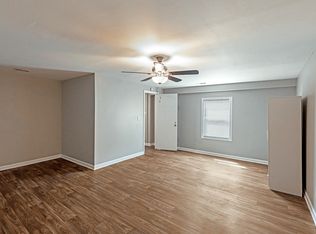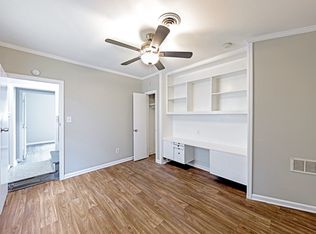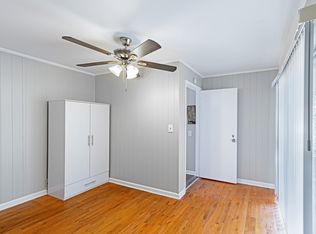Closed
$315,000
3118 Toney Dr, Decatur, GA 30032
3beds
1,518sqft
Single Family Residence, Residential
Built in 1960
0.3 Acres Lot
$296,600 Zestimate®
$208/sqft
$1,792 Estimated rent
Home value
$296,600
$273,000 - $320,000
$1,792/mo
Zestimate® history
Loading...
Owner options
Explore your selling options
What's special
**Wonderful FULLY RENOVATED brick ranch with two car carport and FULL BASEMENT, offering plenty of room for further expansion AND equity**Features include: *solid oak hardwood floors throughout**new vinyl windows**Large, newly renovated eat-in kitchen with granite countertops, stainless steel appliances and 42” solid wood stained cabinetry open to keeping room with sliding glass doors to back patio**formal dining room**perfectly sized living room**owner’s suite with attached bath featuring double vanity and walk-in shower**two graciously sized guest bedrooms with renovated hall bath**FULL BASEMENT includes two large rooms with windows and closets that could certainly be used as bedrooms but would also make a wonderful home office, home gym, storage, workshop, you name it***
Zillow last checked: 8 hours ago
Listing updated: May 07, 2024 at 10:57pm
Listing Provided by:
Meredith Miller,
Atlanta Fine Homes Sotheby's International
Bought with:
SHANE VAUGHN, 339208
Duffy Realty of Atlanta
Source: FMLS GA,MLS#: 7337607
Facts & features
Interior
Bedrooms & bathrooms
- Bedrooms: 3
- Bathrooms: 2
- Full bathrooms: 2
- Main level bathrooms: 2
- Main level bedrooms: 3
Primary bedroom
- Features: Master on Main
- Level: Master on Main
Bedroom
- Features: Master on Main
Primary bathroom
- Features: Double Vanity, Shower Only
Dining room
- Features: Separate Dining Room
Kitchen
- Features: Cabinets Stain, Eat-in Kitchen, Keeping Room, Stone Counters
Heating
- Central
Cooling
- Ceiling Fan(s), Central Air
Appliances
- Included: Dishwasher, Disposal, Gas Range, Gas Water Heater, Microwave, Refrigerator
- Laundry: In Basement
Features
- Crown Molding, Double Vanity, High Speed Internet
- Flooring: Ceramic Tile, Hardwood
- Windows: Double Pane Windows
- Basement: Daylight,Exterior Entry,Full,Interior Entry,Walk-Out Access
- Has fireplace: No
- Fireplace features: None
- Common walls with other units/homes: No Common Walls
Interior area
- Total structure area: 1,518
- Total interior livable area: 1,518 sqft
- Finished area above ground: 1,518
- Finished area below ground: 600
Property
Parking
- Total spaces: 2
- Parking features: Attached, Carport
- Carport spaces: 2
Accessibility
- Accessibility features: Accessible Entrance
Features
- Levels: One and One Half
- Stories: 1
- Patio & porch: Rear Porch
- Exterior features: Garden, No Dock
- Pool features: None
- Spa features: None
- Fencing: Back Yard
- Has view: Yes
- View description: City
- Waterfront features: None
- Body of water: None
Lot
- Size: 0.30 Acres
- Dimensions: 108 x 80
- Features: Back Yard, Level
Details
- Additional structures: None
- Parcel number: 15 135 07 048
- Other equipment: None
- Horse amenities: None
Construction
Type & style
- Home type: SingleFamily
- Architectural style: Ranch
- Property subtype: Single Family Residence, Residential
Materials
- Brick 4 Sides
- Foundation: Block
- Roof: Composition
Condition
- Resale
- New construction: No
- Year built: 1960
Utilities & green energy
- Electric: Other
- Sewer: Public Sewer
- Water: Public
- Utilities for property: Cable Available, Electricity Available, Natural Gas Available, Phone Available, Sewer Available, Water Available
Green energy
- Energy efficient items: Appliances
- Energy generation: None
Community & neighborhood
Security
- Security features: Smoke Detector(s)
Community
- Community features: None
Location
- Region: Decatur
- Subdivision: Toney Gardens
HOA & financial
HOA
- Has HOA: No
Other
Other facts
- Road surface type: Concrete
Price history
| Date | Event | Price |
|---|---|---|
| 5/1/2024 | Sold | $315,000$208/sqft |
Source: | ||
| 4/9/2024 | Pending sale | $315,000$208/sqft |
Source: | ||
| 3/29/2024 | Price change | $315,000-3.1%$208/sqft |
Source: | ||
| 3/20/2024 | Price change | $325,000-3%$214/sqft |
Source: | ||
| 2/15/2024 | Listed for sale | $335,000+6.3%$221/sqft |
Source: | ||
Public tax history
| Year | Property taxes | Tax assessment |
|---|---|---|
| 2025 | -- | $119,240 +10.5% |
| 2024 | $3,681 -25.9% | $107,880 +3.9% |
| 2023 | $4,965 +4.4% | $103,840 +3.9% |
Find assessor info on the county website
Neighborhood: Candler-Mcafee
Nearby schools
GreatSchools rating
- 4/10Columbia Elementary SchoolGrades: PK-5Distance: 0.3 mi
- 3/10Columbia Middle SchoolGrades: 6-8Distance: 1.7 mi
- 2/10Columbia High SchoolGrades: 9-12Distance: 0.9 mi
Schools provided by the listing agent
- Elementary: Columbia
- Middle: Columbia - Dekalb
- High: Columbia
Source: FMLS GA. This data may not be complete. We recommend contacting the local school district to confirm school assignments for this home.
Get a cash offer in 3 minutes
Find out how much your home could sell for in as little as 3 minutes with a no-obligation cash offer.
Estimated market value
$296,600


