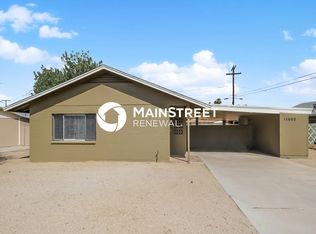Step into comfort and style with this refreshed and updated 3-bedroom, 2-bath home featuring an open floor-plan that maximizes space and natural light. Plush carpeting throughout adds warmth, while the modern interior creates a fresh, welcoming atmosphere.
The kitchen comes fully stocked with appliances and offers ample cabinetry. The primary bedroom includes a sleek tile walk-in shower. Enjoy outdoor living with a large backyard situated on an oversized lot, complete with a covered patio areaideal for relaxing or hosting gatherings. This home blends comfort and convenience with a modern touch. Don't miss your chance to make it yours!
All Home Ladder residents are enrolled in the Resident Benefits Package (RBP) for $50/month, which includes renters insurance, credit building to help boost your credit score with timely rent payments, $1M Identity Protection, HVAC air filter delivery, our best-in-class resident rewards program, and much more! More details upon application.
Additional monthly fees: $9 admin and $35 pet rent/pet.
One-time fees: $49 application fee per adult, $149 pet application per pet, $195 administration, and a security deposit equal to one month's rent. This property qualifies for our security deposit alternativemove in with less upfront cost!
12-18 month minimum lease term. If moving in between 7/1 and 1/31, the lease term shall be 18 months. If moving in between 2/1 and 6/30, the lease term shall be 12 months. Lease must commence within 21 days of application approval. After approval, security deposit must be delivered to our office by noon on the next business day. The lease must start Monday-Thursday and not on any federal/state holidays.
House for rent
$1,750/mo
3118 W Aster Dr, Phoenix, AZ 85029
3beds
1,092sqft
Price may not include required fees and charges.
Single family residence
Available now
Cats, dogs OK
Central air
Hookups laundry
1 Carport space parking
Forced air
What's special
Modern interiorLarge backyardOversized lotAmple cabinetryCovered patio areaSleek tile walk-in showerOpen floor-plan
- 18 days
- on Zillow |
- -- |
- -- |
Travel times
Looking to buy when your lease ends?
See how you can grow your down payment with up to a 6% match & 4.15% APY.
Facts & features
Interior
Bedrooms & bathrooms
- Bedrooms: 3
- Bathrooms: 2
- Full bathrooms: 2
Heating
- Forced Air
Cooling
- Central Air
Appliances
- Included: Dishwasher, Microwave, Range Oven, Refrigerator, WD Hookup
- Laundry: Hookups
Features
- Range/Oven, WD Hookup
Interior area
- Total interior livable area: 1,092 sqft
Property
Parking
- Total spaces: 1
- Parking features: Carport
- Has carport: Yes
- Details: Contact manager
Features
- Exterior features: Heating system: ForcedAir, Range/Oven
Details
- Parcel number: 14943064
Construction
Type & style
- Home type: SingleFamily
- Property subtype: Single Family Residence
Community & HOA
Location
- Region: Phoenix
Financial & listing details
- Lease term: Contact For Details
Price history
| Date | Event | Price |
|---|---|---|
| 8/12/2025 | Price change | $1,750-5.4%$2/sqft |
Source: Zillow Rentals | ||
| 8/1/2025 | Listed for rent | $1,850+5.7%$2/sqft |
Source: Zillow Rentals | ||
| 7/24/2025 | Listing removed | $350,000$321/sqft |
Source: | ||
| 6/17/2025 | Listed for sale | $350,000+52.2%$321/sqft |
Source: | ||
| 4/25/2024 | Listing removed | -- |
Source: Zillow Rentals | ||
![[object Object]](https://photos.zillowstatic.com/fp/f7585495531f12e1bc99bd3e46994df2-p_i.jpg)
