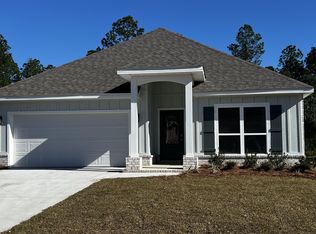Situated on a generous 0.30-acre lot with a coveted floorplan that is no longer being built and timeless neutral colors throughout, welcome to this stunning Craftsman-style home located in the desirable Monticello at Stonebridge community! 4 spacious bedrooms, 2.5 baths, and 2,353 square feet of thoughtfully designed living space, this GOLD Fortified home combines timeless charm with modern comforts. Step onto the welcoming covered front porch, then enter to find a bright, open floor plan with luxury vinyl plank flooring throughout. The living room features an elegant double trey ceiling, while the primary suite offers a peaceful retreat with a single trey ceiling and a spa-like ensuite complete with a double vanity and garden tub.The heart of the home is the spacious kitchen, designed for entertaining and everyday living, featuring a large island, granite countertops, and stainless-steel appliances. Abundant natural light floods the back of the home, enhanced by expansive windows that overlook the private, wooded backyard. Enjoy outdoor living year-round on the covered back porch, perfect for relaxing or hosting guests. The split bedroom floorplan offers privacy and flexibility, ideal for families or guests. Located in Monticello at Stonebridge, this home comes with access to resort-style neighborhood amenities including a resort-style main pool, a second private pool exclusive to Monticello residents, putting green, tennis and basketball courts, and more. Conveniently situated near shopping, dining, and everyday essentials, this home truly has it all.
1-yr. Tenant to pay for all utilities and must show proof of renter's insurance prior to tenancy. Requirements: 650+ FICO score, income 3x the monthly rent, no criminal or eviction record, last 2 months pay stubs, appropriate references, tenant to pay application fee, pets evaluated on case by case basis to comply with insurance and HOA rules. Renter responsible for all utilities and landscaping. Refundable Pet Deposit: $500.00/pet.
House for rent
Accepts Zillow applications
$2,500/mo
31181 Semper Dr, Daphne, AL 36527
4beds
2,353sqft
Price may not include required fees and charges.
Single family residence
Available now
Cats, small dogs OK
Central air
In unit laundry
Attached garage parking
Forced air
What's special
Large islandSpa-like ensuiteSpacious kitchenPeaceful retreatStainless-steel appliancesPrivate wooded backyardAbundant natural light
- 20 days
- on Zillow |
- -- |
- -- |
Travel times
Facts & features
Interior
Bedrooms & bathrooms
- Bedrooms: 4
- Bathrooms: 3
- Full bathrooms: 2
- 1/2 bathrooms: 1
Heating
- Forced Air
Cooling
- Central Air
Appliances
- Included: Dishwasher, Dryer, Freezer, Microwave, Oven, Refrigerator, Washer
- Laundry: In Unit
Features
- Flooring: Hardwood
Interior area
- Total interior livable area: 2,353 sqft
Property
Parking
- Parking features: Attached
- Has attached garage: Yes
- Details: Contact manager
Features
- Exterior features: Community Pool/Facility, Heating system: Forced Air, No Utilities included in rent
Construction
Type & style
- Home type: SingleFamily
- Property subtype: Single Family Residence
Community & HOA
Location
- Region: Daphne
Financial & listing details
- Lease term: 1 Year
Price history
| Date | Event | Price |
|---|---|---|
| 7/13/2025 | Listed for rent | $2,500+4.2%$1/sqft |
Source: Zillow Rentals | ||
| 9/13/2024 | Listing removed | $2,400$1/sqft |
Source: Zillow Rentals | ||
| 9/4/2024 | Price change | $2,400-2%$1/sqft |
Source: Zillow Rentals | ||
| 8/30/2024 | Price change | $2,450-2%$1/sqft |
Source: Zillow Rentals | ||
| 8/22/2024 | Listed for rent | $2,500$1/sqft |
Source: Zillow Rentals | ||
![[object Object]](https://photos.zillowstatic.com/fp/f4256b977e5c7cad01088d50df695944-p_i.jpg)
