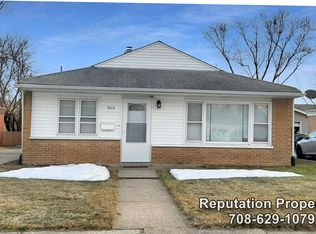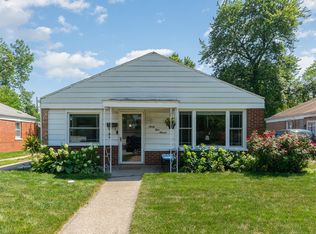Closed
$200,000
3119 176th St, Lansing, IL 60438
4beds
1,540sqft
Single Family Residence
Built in 1953
6,670 Square Feet Lot
$201,800 Zestimate®
$130/sqft
$2,466 Estimated rent
Home value
$201,800
$182,000 - $224,000
$2,466/mo
Zestimate® history
Loading...
Owner options
Explore your selling options
What's special
Bathed in natural light, this ranch-style home is located in the Village of Lansing! Step inside to discover the open-concept layout, allowing for an easy transition into the dining and living areas, great for hosting. Experience this 4-bedroom and 2-bathroom 1,540 sq ft home with integrated smart home technology; you'll enjoy enhanced security and the convenience of setting temperature controls from anywhere. Welcome to your dream home with comfort, convenience, and a contemporary flair. Outside, enjoy a dedicated patio and a large fenced yard on a 6,670 sq ft lot, perfect for outdoor activities. The property features a long driveway with ample additional parking and a detached 2-car garage for secure parking and extra storage. Experience this exceptional home's ideal blend of suburban tranquility and modern convenience. Don't miss the opportunity to make this property your own. Roof about 7 years old, granite counter tops, hardwood floors, heating, A/C, plumbing, and electric systems listed as new and rehabbed 2018. Make sure to view the virtual tour! Homeowner Tax Exemption recently applied for watch for change.
Zillow last checked: 8 hours ago
Listing updated: September 15, 2025 at 11:06am
Listing courtesy of:
Tiffany Gaji, ABR,GREEN,PSA,SFR 773-478-1212,
Village Realty Inc
Bought with:
Julie White
@properties Christie's International Real Estate
Source: MRED as distributed by MLS GRID,MLS#: 12069537
Facts & features
Interior
Bedrooms & bathrooms
- Bedrooms: 4
- Bathrooms: 2
- Full bathrooms: 2
Primary bedroom
- Features: Bathroom (Full)
- Level: Main
- Area: 168 Square Feet
- Dimensions: 14X12
Bedroom 2
- Level: Main
- Area: 180 Square Feet
- Dimensions: 15X12
Bedroom 3
- Level: Main
- Area: 110 Square Feet
- Dimensions: 11X10
Bedroom 4
- Level: Main
- Area: 90 Square Feet
- Dimensions: 9X10
Dining room
- Features: Flooring (Hardwood)
- Level: Main
- Area: 110 Square Feet
- Dimensions: 11X10
Kitchen
- Level: Main
- Area: 63 Square Feet
- Dimensions: 9X7
Laundry
- Level: Main
- Area: 36 Square Feet
- Dimensions: 9X4
Living room
- Features: Flooring (Hardwood)
- Level: Main
- Area: 180 Square Feet
- Dimensions: 10X18
Heating
- Natural Gas
Cooling
- Central Air
Features
- Basement: None
Interior area
- Total structure area: 0
- Total interior livable area: 1,540 sqft
Property
Parking
- Total spaces: 2
- Parking features: Concrete, Garage Door Opener, Garage, On Site, Garage Owned, Detached
- Garage spaces: 2
- Has uncovered spaces: Yes
Accessibility
- Accessibility features: No Disability Access
Features
- Stories: 1
Lot
- Size: 6,670 sqft
Details
- Parcel number: 30304150070000
- Special conditions: List Broker Must Accompany,Short Sale
Construction
Type & style
- Home type: SingleFamily
- Architectural style: Ranch
- Property subtype: Single Family Residence
Materials
- Brick
Condition
- New construction: No
- Year built: 1953
Utilities & green energy
- Sewer: Public Sewer
- Water: Lake Michigan
Community & neighborhood
Location
- Region: Lansing
Other
Other facts
- Listing terms: Conventional
- Ownership: Fee Simple
Price history
| Date | Event | Price |
|---|---|---|
| 9/12/2025 | Sold | $200,000-6%$130/sqft |
Source: | ||
| 6/27/2025 | Pending sale | $212,873$138/sqft |
Source: | ||
| 2/6/2025 | Price change | $212,873-4.1%$138/sqft |
Source: | ||
| 1/9/2025 | Price change | $221,931-2%$144/sqft |
Source: | ||
| 11/14/2024 | Price change | $226,460-14.5%$147/sqft |
Source: | ||
Public tax history
| Year | Property taxes | Tax assessment |
|---|---|---|
| 2023 | $8,999 +10.6% | $18,599 +48.5% |
| 2022 | $8,139 +2.8% | $12,524 |
| 2021 | $7,917 +7.7% | $12,524 |
Find assessor info on the county website
Neighborhood: 60438
Nearby schools
GreatSchools rating
- 5/10Coolidge Elementary SchoolGrades: K-5Distance: 0.5 mi
- 3/10Memorial Jr High SchoolGrades: 6-8Distance: 1 mi
- 6/10Thornton Fractional South High SchoolGrades: 9-12Distance: 1.2 mi
Schools provided by the listing agent
- District: 158
Source: MRED as distributed by MLS GRID. This data may not be complete. We recommend contacting the local school district to confirm school assignments for this home.

Get pre-qualified for a loan
At Zillow Home Loans, we can pre-qualify you in as little as 5 minutes with no impact to your credit score.An equal housing lender. NMLS #10287.
Sell for more on Zillow
Get a free Zillow Showcase℠ listing and you could sell for .
$201,800
2% more+ $4,036
With Zillow Showcase(estimated)
$205,836
