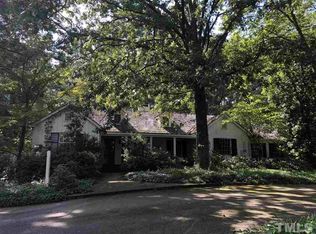Sold for $2,430,000
$2,430,000
3119 Birnamwood Rd, Raleigh, NC 27607
5beds
5,222sqft
Single Family Residence, Residential
Built in 1952
1.51 Acres Lot
$2,380,100 Zestimate®
$465/sqft
$6,698 Estimated rent
Home value
$2,380,100
$2.26M - $2.50M
$6,698/mo
Zestimate® history
Loading...
Owner options
Explore your selling options
What's special
Stunning modern home situated on a 1.5 acre lot in prime ITB location. 3600+ sq ft on 1st floor including a self contained suite, 2 additional bedrooms, an office, family room, huge dining room and a great room with a 22' vaulted ceiling. Relax on the main floor screened porch overlooking he completely private back yard. The 2nd floor boasts a play room, an incredible primary suite and a 450 sq foot screened porch overlooking the back of the property. There is a wine cellar, workshop space and a large 2 car garage in the basement. An incredible setting just a short distance from prime elementary and middle schools, tucked away on a winding quiet street but so convenient. Don't miss this one!
Zillow last checked: 8 hours ago
Listing updated: October 28, 2025 at 12:33am
Listed by:
Donald Moody 919-341-9594,
Cornerstone Properties,
Dale Moody 919-607-4606,
Cornerstone Properties
Bought with:
Jared Cozart, 271036
Luxe Residential, LLC
Source: Doorify MLS,MLS#: 10050995
Facts & features
Interior
Bedrooms & bathrooms
- Bedrooms: 5
- Bathrooms: 5
- Full bathrooms: 4
- 1/2 bathrooms: 1
Heating
- Central, Forced Air, Zoned
Cooling
- Central Air, Electric, Heat Pump, Zoned
Appliances
- Included: Dishwasher, Double Oven, Free-Standing Refrigerator, Gas Cooktop, Refrigerator
- Laundry: Laundry Room, Main Level
Features
- Bathtub/Shower Combination, Bookcases, Built-in Features, Cathedral Ceiling(s), Ceiling Fan(s), Dry Bar, Dual Closets, Eat-in Kitchen, Entrance Foyer, Kitchen Island, Pantry, Separate Shower, Smooth Ceilings, Storage, Walk-In Closet(s), Walk-In Shower
- Flooring: Ceramic Tile, Hardwood
- Basement: Exterior Entry, Interior Entry, Partial, Storage Space, Unfinished, Walk-Out Access, Workshop
- Number of fireplaces: 1
- Fireplace features: Family Room
Interior area
- Total structure area: 5,222
- Total interior livable area: 5,222 sqft
- Finished area above ground: 5,222
- Finished area below ground: 0
Property
Parking
- Total spaces: 4
- Parking features: Asphalt, Circular Driveway, Garage, Garage Door Opener, Garage Faces Side, Workshop in Garage
- Attached garage spaces: 2
- Uncovered spaces: 2
Features
- Levels: One and One Half
- Stories: 1
- Patio & porch: Rear Porch, Screened
- Exterior features: Fenced Yard, Private Yard
- Fencing: Back Yard
- Has view: Yes
Lot
- Size: 1.51 Acres
- Dimensions: 199.9 x 311 x 200 x 357
- Features: Back Yard, Front Yard, Gentle Sloping, Hardwood Trees, Landscaped, Many Trees, Native Plants, Rectangular Lot, Wooded
Details
- Parcel number: 24
- Special conditions: Standard
Construction
Type & style
- Home type: SingleFamily
- Architectural style: Modern
- Property subtype: Single Family Residence, Residential
Materials
- Brick Veneer, Metal Siding, Stucco
- Foundation: Block, Brick/Mortar
- Roof: Shingle
Condition
- New construction: No
- Year built: 1952
Utilities & green energy
- Sewer: Public Sewer
- Water: Public
Community & neighborhood
Location
- Region: Raleigh
- Subdivision: Highland Gardens
Price history
| Date | Event | Price |
|---|---|---|
| 5/23/2025 | Listing removed | $4,995$1/sqft |
Source: Zillow Rentals Report a problem | ||
| 5/19/2025 | Listed for rent | $4,995$1/sqft |
Source: Zillow Rentals Report a problem | ||
| 4/14/2025 | Sold | $2,430,000-10%$465/sqft |
Source: | ||
| 3/1/2025 | Pending sale | $2,700,000$517/sqft |
Source: | ||
| 12/1/2024 | Price change | $2,700,000-8.5%$517/sqft |
Source: | ||
Public tax history
| Year | Property taxes | Tax assessment |
|---|---|---|
| 2025 | $12,794 +0.4% | $1,464,773 |
| 2024 | $12,742 -26.6% | $1,464,773 -8% |
| 2023 | $17,370 +7.6% | $1,591,745 |
Find assessor info on the county website
Neighborhood: Glenwood
Nearby schools
GreatSchools rating
- 7/10Lacy ElementaryGrades: PK-5Distance: 0.3 mi
- 6/10Martin MiddleGrades: 6-8Distance: 0.4 mi
- 7/10Needham Broughton HighGrades: 9-12Distance: 2.1 mi
Schools provided by the listing agent
- Elementary: Wake - Lacy
- Middle: Wake - Martin
- High: Wake - Broughton
Source: Doorify MLS. This data may not be complete. We recommend contacting the local school district to confirm school assignments for this home.
Get a cash offer in 3 minutes
Find out how much your home could sell for in as little as 3 minutes with a no-obligation cash offer.
Estimated market value$2,380,100
Get a cash offer in 3 minutes
Find out how much your home could sell for in as little as 3 minutes with a no-obligation cash offer.
Estimated market value
$2,380,100
