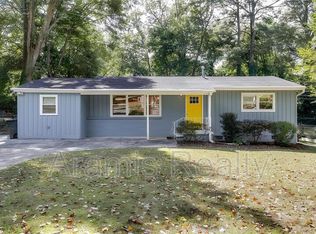Closed
$335,750
3119 Dove Way, Decatur, GA 30033
3beds
1,000sqft
Single Family Residence
Built in 1956
0.3 Acres Lot
$329,500 Zestimate®
$336/sqft
$1,933 Estimated rent
Home value
$329,500
$303,000 - $359,000
$1,933/mo
Zestimate® history
Loading...
Owner options
Explore your selling options
What's special
Move in ready, charming 3 BR/1 BA home, located in desirable Laurel Ridge Elementary School district. Perfect for people who want to live large in a small footprint. Updated kitchen, silestone counters, wine rack, microwave, range, dishwasher, double stainless steel sinks, full size washer and dryer, but no refrigerator. Hardwood floors. Bathroom--updated flooring, pedestal sink, lighting. Ceiling fans in 2 bedrooms. 2024: new comfort height toilet, shower stems replaced, carport/front entrance roof redone, Ring doorbell. 2023: new programmable thermostat. 2022: new furnace. 2017: new water heater. Fenced in backyard, fire pit, bocce court, raised garden bed, utility room. .5 miles from new Lulah Hills development; easy access to 285, highway 78, N. Druid Hills, Emory University and their medical facilities--the county's largest employer. Close to downtown Decatur, shops and restaurants and some of the cheapest gasoline prices in the area. Priced to sell and close quickly, proof of funds or mortgage approval must be included with any offer. House in great shape but sold as is. House is virtually decorated to help give buyers ideas on decorating and placement of furniture. When you visit the home, be sure to look for the neighbor's six foot cat on the front porch. It will put a smile on your face.
Zillow last checked: 8 hours ago
Listing updated: December 05, 2024 at 11:14am
Listed by:
Susan H Ayers 678-344-1600,
Clickit Realty Inc.
Bought with:
Victoria Simitses, 366448
Coldwell Banker Realty
Source: GAMLS,MLS#: 10364885
Facts & features
Interior
Bedrooms & bathrooms
- Bedrooms: 3
- Bathrooms: 1
- Full bathrooms: 1
- Main level bathrooms: 1
- Main level bedrooms: 3
Kitchen
- Features: Solid Surface Counters
Heating
- Central, Natural Gas
Cooling
- Ceiling Fan(s), Central Air
Appliances
- Included: Dishwasher, Disposal, Dryer, Gas Water Heater, Microwave, Oven/Range (Combo), Washer
- Laundry: In Kitchen
Features
- Master On Main Level
- Flooring: Hardwood, Tile
- Basement: Crawl Space
- Has fireplace: No
- Common walls with other units/homes: No Common Walls
Interior area
- Total structure area: 1,000
- Total interior livable area: 1,000 sqft
- Finished area above ground: 1,000
- Finished area below ground: 0
Property
Parking
- Total spaces: 2
- Parking features: Carport
- Has carport: Yes
Features
- Levels: One
- Stories: 1
- Exterior features: Garden
- Fencing: Back Yard,Fenced
- Body of water: None
Lot
- Size: 0.30 Acres
- Features: Cul-De-Sac, Level, Private
Details
- Parcel number: 18 116 13 050
- Special conditions: As Is,Investor Owned
Construction
Type & style
- Home type: SingleFamily
- Architectural style: Brick Front,Bungalow/Cottage,Contemporary
- Property subtype: Single Family Residence
Materials
- Brick, Concrete, Wood Siding
- Foundation: Block
- Roof: Composition
Condition
- Updated/Remodeled
- New construction: No
- Year built: 1956
Utilities & green energy
- Sewer: Public Sewer
- Water: Public
- Utilities for property: Cable Available, Electricity Available, Natural Gas Available, Phone Available, Sewer Available, Water Available
Green energy
- Energy efficient items: Insulation, Thermostat, Water Heater
- Water conservation: Low-Flow Fixtures
Community & neighborhood
Security
- Security features: Smoke Detector(s)
Community
- Community features: Street Lights, Near Shopping
Location
- Region: Decatur
- Subdivision: VALLEY BROOK ESTATES
HOA & financial
HOA
- Has HOA: No
- Services included: None
Other
Other facts
- Listing agreement: Exclusive Right To Sell
- Listing terms: Cash,Conventional,FHA,VA Loan
Price history
| Date | Event | Price |
|---|---|---|
| 12/5/2024 | Sold | $335,750-4%$336/sqft |
Source: | ||
| 11/10/2024 | Pending sale | $349,700$350/sqft |
Source: | ||
| 8/25/2024 | Listed for sale | $349,700+62.7%$350/sqft |
Source: | ||
| 8/11/2023 | Listing removed | -- |
Source: FMLS GA #7246790 Report a problem | ||
| 8/1/2023 | Price change | $2,100-4.5%$2/sqft |
Source: FMLS GA #7246790 Report a problem | ||
Public tax history
| Year | Property taxes | Tax assessment |
|---|---|---|
| 2025 | $4,354 -30.8% | $133,080 -0.2% |
| 2024 | $6,289 +0.8% | $133,319 0% |
| 2023 | $6,240 +26% | $133,320 +27.3% |
Find assessor info on the county website
Neighborhood: 30033
Nearby schools
GreatSchools rating
- 6/10Laurel Ridge Elementary SchoolGrades: PK-5Distance: 0.8 mi
- 5/10Druid Hills Middle SchoolGrades: 6-8Distance: 0.7 mi
- 6/10Druid Hills High SchoolGrades: 9-12Distance: 3.5 mi
Schools provided by the listing agent
- Elementary: Laurel Ridge
- Middle: Druid Hills
- High: Druid Hills
Source: GAMLS. This data may not be complete. We recommend contacting the local school district to confirm school assignments for this home.
Get a cash offer in 3 minutes
Find out how much your home could sell for in as little as 3 minutes with a no-obligation cash offer.
Estimated market value$329,500
Get a cash offer in 3 minutes
Find out how much your home could sell for in as little as 3 minutes with a no-obligation cash offer.
Estimated market value
$329,500
