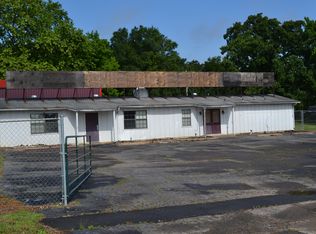This is a must see!!!! Home sits on 1.29 acres, Large master bedroom with master bath and walk in closet. Master bedroom opens up to nice size deck. Updated kitchen with bar. Nice fireplace in living area. Lower level bedroom is handicapped accessible with i'ts own bathroom, can also be used as an office. Mother-in Law quarters or bonus room. Two good size bedrooms on second story with full bath. Shop or man cave in back has full bath and kitchen area. Storage building in back. Fresh paint throughout.
This property is off market, which means it's not currently listed for sale or rent on Zillow. This may be different from what's available on other websites or public sources.

