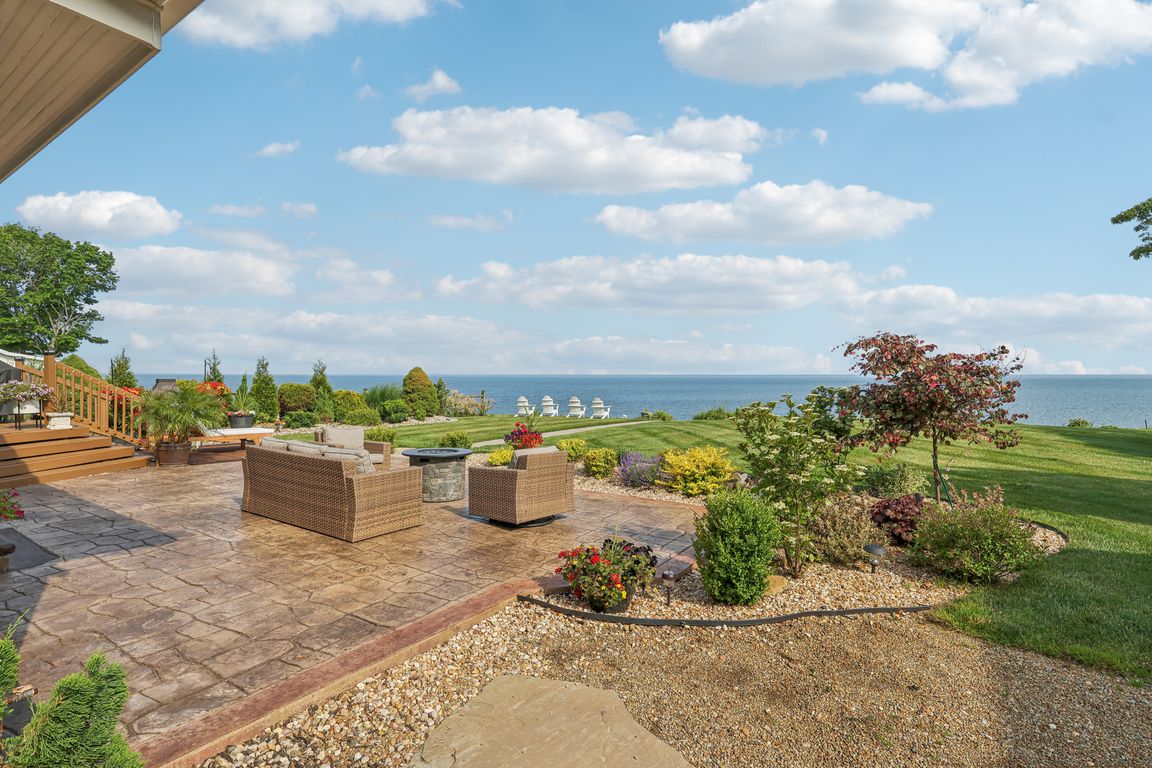
For salePrice cut: $20K (7/30)
$1,480,000
6beds
5,294sqft
3119 E Erie Ave, Lorain, OH 44052
6beds
5,294sqft
Single family residence
Built in 1952
0.54 Acres
3 Attached garage spaces
$280 price/sqft
What's special
Lakefront estateExtraordinary finishesPanoramic lake viewsBreathtaking sunsetsSprawling half acre lot
A magnificent 6 bedroom, 3 and a half bath lakefront estate on a sprawling half acre lot with your own beach access. This classic colonial home constructed of solid brick boasts over 5000sq ft. of living space. It has been meticulously renovated inside and out, designed with extraordinary finishes. The 150 foot + ...
- 2 days |
- 302 |
- 15 |
Source: MLS Now,MLS#: 5160994Originating MLS: Akron Cleveland Association of REALTORS
Travel times
Kitchen
Living Room
Primary Bedroom
Zillow last checked: 7 hours ago
Listing updated: October 02, 2025 at 10:52am
Listed by:
Bob Szarek 440-503-4740 bocabobsz@att.net,
Howard Hanna,
Emily A Dagy 440-610-3847,
Howard Hanna
Source: MLS Now,MLS#: 5160994Originating MLS: Akron Cleveland Association of REALTORS
Facts & features
Interior
Bedrooms & bathrooms
- Bedrooms: 6
- Bathrooms: 4
- Full bathrooms: 3
- 1/2 bathrooms: 1
- Main level bathrooms: 2
- Main level bedrooms: 1
Primary bedroom
- Level: Second
- Dimensions: 28 x 14
Bedroom
- Level: Second
- Dimensions: 12 x 15
Bedroom
- Level: Second
- Dimensions: 12 x 14
Bedroom
- Level: Second
- Dimensions: 14 x 17
Primary bathroom
- Level: Second
- Dimensions: 23 x 12
Dining room
- Level: First
- Dimensions: 12 x 16
Eat in kitchen
- Level: First
- Dimensions: 13 x 17
Family room
- Level: First
- Dimensions: 14 x 25
Laundry
- Level: First
- Dimensions: 12 x 17
Living room
- Level: First
- Dimensions: 14 x 25
Media room
- Level: First
- Dimensions: 13.7 x 24
Office
- Level: First
- Dimensions: 12 x 17
Sunroom
- Level: First
- Dimensions: 27 x 9
Heating
- Forced Air, Gas, Zoned
Cooling
- Central Air, Zoned
Features
- Basement: Full
- Number of fireplaces: 2
- Fireplace features: Wood Burning
Interior area
- Total structure area: 5,294
- Total interior livable area: 5,294 sqft
- Finished area above ground: 5,294
Video & virtual tour
Property
Parking
- Parking features: Attached, Garage, Garage Door Opener, Paved
- Attached garage spaces: 3
Features
- Levels: Two
- Stories: 2
- Patio & porch: Rear Porch, Enclosed, Front Porch, Patio, Porch
- Has view: Yes
- View description: Beach, Lake, Panoramic
- Has water view: Yes
- Water view: Beach,Lake
- Waterfront features: Beach Front, Lake Front, Lake Privileges, Waterfront
- Frontage type: Lakefront
Lot
- Size: 0.54 Acres
- Dimensions: 75 x 258
- Features: Beach Front, Lake Erie Front, Lake Front, Waterfront
Details
- Parcel number: 0300047101018
Construction
Type & style
- Home type: SingleFamily
- Architectural style: Colonial
- Property subtype: Single Family Residence
Materials
- Brick, Vinyl Siding
- Foundation: Block
- Roof: Asphalt,Fiberglass
Condition
- Updated/Remodeled
- Year built: 1952
Utilities & green energy
- Sewer: Public Sewer
- Water: Public
Community & HOA
HOA
- Has HOA: No
Location
- Region: Lorain
Financial & listing details
- Price per square foot: $280/sqft
- Tax assessed value: $806,020
- Annual tax amount: $11,632
- Date on market: 10/1/2025
- Listing agreement: Exclusive Right To Sell