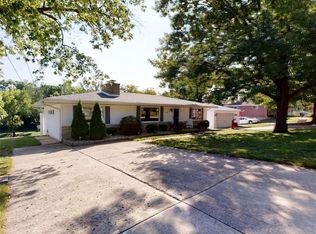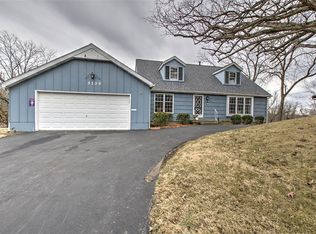Sold for $218,000
$218,000
3119 E Fitzgerald Rd, Decatur, IL 62521
4beds
2,673sqft
Single Family Residence
Built in 1969
0.65 Acres Lot
$235,400 Zestimate®
$82/sqft
$2,501 Estimated rent
Home value
$235,400
$198,000 - $278,000
$2,501/mo
Zestimate® history
Loading...
Owner options
Explore your selling options
What's special
Wow! Stunning Ranch on eastside of town close to lake with over half an acre lot of scenic views and the feel of country life. This 4 bedroom, 3 full bath home has been beautifully updated! From new flooring and interior paint throughout to tastefully renovated bathrooms, this home is move in ready! The abundance of natural lighting, open concept, and gorgeous vaulted ceilings with exposed wood beams in the living room, dining room and master bedrooms creates tranquility. The master bedroom and master bathroom are located on the main level with another bedroom and full bathroom. The lower level features a walk out basement, oversized family room, two bedrooms, and full bathroom with laundry room combo. The two car attached garage also has a garage door conveniently located in the back of the garage for easy access to the property. This home has not one, but two large decks. One located in the front of the house and the other one located in the back of the deck. Great for entertaining or those peaceful evenings of relaxation. Several other updates include: Roof replaced in 2014, Windows replaced in 2017, new HVAC in 2021, and Deck completed in 2024. Call for a tour today! This home won't last!
Zillow last checked: 8 hours ago
Listing updated: July 25, 2025 at 04:08pm
Listed by:
Nicole Pinkston 217-413-1426,
Vieweg RE/Better Homes & Gardens Real Estate-Service First
Bought with:
Kristina Frost, 475200529
Glenda Williamson Realty
Source: CIBR,MLS#: 6251864 Originating MLS: Central Illinois Board Of REALTORS
Originating MLS: Central Illinois Board Of REALTORS
Facts & features
Interior
Bedrooms & bathrooms
- Bedrooms: 4
- Bathrooms: 3
- Full bathrooms: 3
Primary bedroom
- Level: Main
- Dimensions: 14 x 14
Bedroom
- Level: Main
- Dimensions: 10 x 11
Bedroom
- Level: Lower
- Dimensions: 11 x 11
Bedroom
- Level: Lower
- Dimensions: 11 x 13
Primary bathroom
- Level: Main
- Dimensions: 10 x 7
Family room
- Level: Lower
- Length: 29
Other
- Level: Main
- Width: 7
Other
- Level: Lower
- Width: 6
Kitchen
- Level: Main
- Dimensions: 16 x 11
Living room
- Level: Main
- Dimensions: 25 x 21
Heating
- Forced Air, Gas
Cooling
- Central Air
Appliances
- Included: Cooktop, Dishwasher, Gas Water Heater, Microwave, Oven, Range, Refrigerator
Features
- Cathedral Ceiling(s), Fireplace, Bath in Primary Bedroom, Main Level Primary, Pantry, Skylights
- Windows: Replacement Windows, Skylight(s)
- Basement: Finished,Walk-Out Access,Full
- Number of fireplaces: 1
- Fireplace features: Gas, Family/Living/Great Room, Wood Burning
Interior area
- Total structure area: 2,673
- Total interior livable area: 2,673 sqft
- Finished area above ground: 1,396
- Finished area below ground: 1,277
Property
Parking
- Total spaces: 2
- Parking features: Attached, Garage
- Attached garage spaces: 2
Features
- Levels: One
- Stories: 1
- Patio & porch: Deck
- Exterior features: Deck
Lot
- Size: 0.65 Acres
Details
- Parcel number: 091330326007
- Zoning: RES
- Special conditions: None
Construction
Type & style
- Home type: SingleFamily
- Architectural style: Ranch
- Property subtype: Single Family Residence
Materials
- Brick, Vinyl Siding
- Foundation: Basement
- Roof: Shingle
Condition
- Year built: 1969
Utilities & green energy
- Sewer: Public Sewer
- Water: Public
Community & neighborhood
Security
- Security features: Smoke Detector(s)
Location
- Region: Decatur
- Subdivision: Greenlake Add
Other
Other facts
- Road surface type: Concrete
Price history
| Date | Event | Price |
|---|---|---|
| 7/25/2025 | Sold | $218,000+1.4%$82/sqft |
Source: | ||
| 7/9/2025 | Pending sale | $215,000$80/sqft |
Source: | ||
| 6/26/2025 | Contingent | $215,000$80/sqft |
Source: | ||
| 6/9/2025 | Listed for sale | $215,000+290.9%$80/sqft |
Source: | ||
| 12/4/2013 | Sold | $55,000$21/sqft |
Source: | ||
Public tax history
| Year | Property taxes | Tax assessment |
|---|---|---|
| 2024 | $1,839 +7.7% | $26,499 +7.6% |
| 2023 | $1,708 +6.6% | $24,623 +16% |
| 2022 | $1,602 +5.3% | $21,230 +5.5% |
Find assessor info on the county website
Neighborhood: 62521
Nearby schools
GreatSchools rating
- 1/10Muffley Elementary SchoolGrades: K-6Distance: 0.7 mi
- 1/10Stephen Decatur Middle SchoolGrades: 7-8Distance: 5.4 mi
- 2/10Eisenhower High SchoolGrades: 9-12Distance: 1.8 mi
Schools provided by the listing agent
- District: Decatur Dist 61
Source: CIBR. This data may not be complete. We recommend contacting the local school district to confirm school assignments for this home.
Get pre-qualified for a loan
At Zillow Home Loans, we can pre-qualify you in as little as 5 minutes with no impact to your credit score.An equal housing lender. NMLS #10287.

