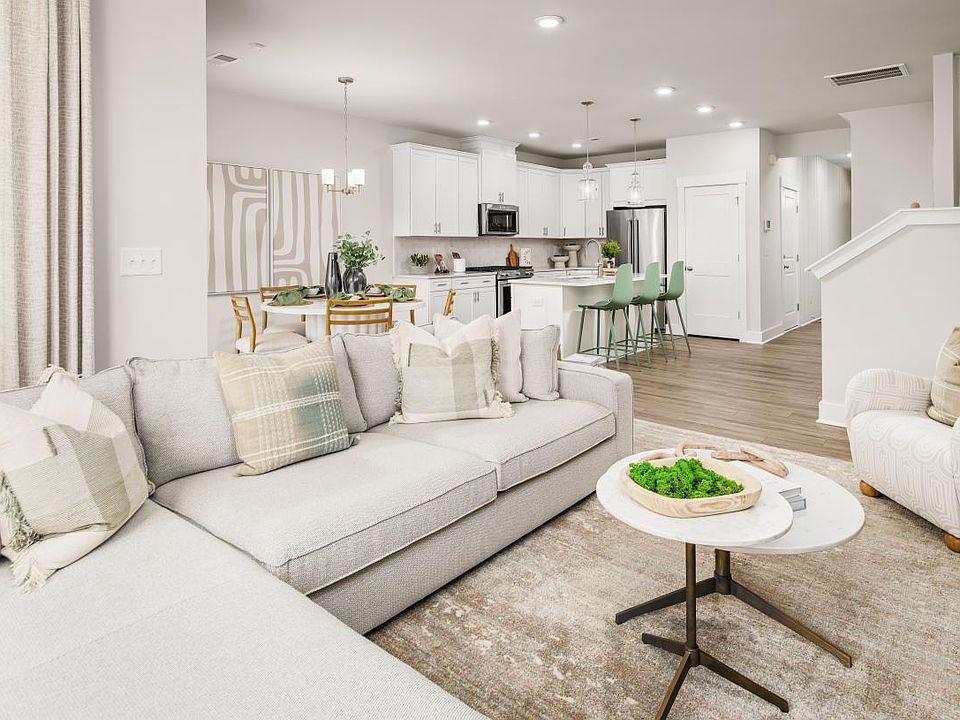The Glenville Elite's lovely foyer hallway reveals a bright office and views to a spacious great room, casual dining area, and desirable covered patio beyond. A large center island with breakfast bar, wraparound counter and cabinet space, and a sizable walk-in pantry define the well-designed kitchen. Enhancing the stunning primary bedroom suite is a relaxing primary retreat, a generous walk-in closet, and a beautiful primary bath with a dual-sink vanity, a large luxe shower with seat, and a private water closet. Overlooked by an ample flex room, secondary bedrooms feature large closets and a shared hall bath with a dual-sink vanity. Secluded on the third floor, an expansive loft and a full hall bath provide exceptional living and entertaining options. Additional highlights include a convenient powder room and everyday entry, centrally located laundry, and ample storage. Disclaimer: Photos are images only and should not be relied upon to confirm applicable features.
New construction
$449,000
3119 Finchborough Ct, Charlotte, NC 28269
4beds
2,306sqft
Est.:
Townhouse
Built in 2025
-- sqft lot
$444,700 Zestimate®
$195/sqft
$-- HOA
Newly built
No waiting required — this home is brand new and ready for you to move in.
What's special
Expansive loftAmple flex roomCasual dining areaCovered patioAmple storageConvenient powder roomFull hall bath
Call: (980) 385-5053
- 102 days |
- 43 |
- 3 |
Zillow last checked: December 01, 2025 at 05:45am
Listing updated: December 01, 2025 at 05:45am
Listed by:
Toll Brothers
Source: Toll Brothers Inc.
Travel times
Facts & features
Interior
Bedrooms & bathrooms
- Bedrooms: 4
- Bathrooms: 4
- Full bathrooms: 3
- 1/2 bathrooms: 1
Interior area
- Total interior livable area: 2,306 sqft
Video & virtual tour
Property
Parking
- Total spaces: 1
- Parking features: Garage
- Garage spaces: 1
Features
- Levels: 3.0
- Stories: 3
Details
- Parcel number: 04306415
Construction
Type & style
- Home type: Townhouse
- Property subtype: Townhouse
Condition
- New Construction
- New construction: Yes
- Year built: 2025
Details
- Builder name: Toll Brothers
Community & HOA
Community
- Subdivision: Griffith Lakes - Towne Collection
Location
- Region: Charlotte
Financial & listing details
- Price per square foot: $195/sqft
- Tax assessed value: $70,000
- Date on market: 8/27/2025
About the community
Playground
Perfectly situated within the Griffith Lakes master plan, Griffith Lakes - Towne Collection offers new townhomes in Charlotte, North Carolina, with flexible, open floor plans. This low-maintenance community features seven immaculate home designs ranging from 1,680-2,370 square feet and showcasing well-appointed kitchens, spacious main living areas, sizable primary bedroom suites, and large covered patios. The picturesque location and convenient access to premier shopping, dining, and entertainment, make this community a place you ll want to call home. Home price does not include any home site premium.
Source: Toll Brothers Inc.

