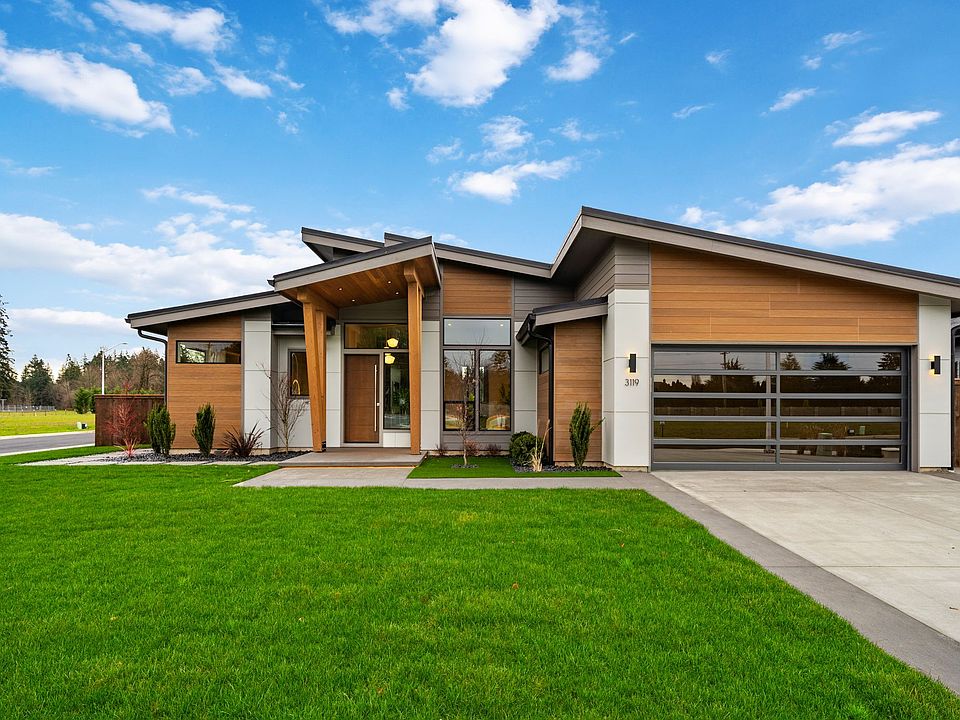Step into your next chapter with this stylish single-level home, ideally set on a generous corner lot that offers both comfort & contemporary charm. The great room is filled with natural light & soaring ceilings, opening seamlessly to a covered patio with a built-in natural gas BBQ and quartz-stone cabinetry, an ideal backdrop for year-round entertaining. Thoughtful upgrades include low-maintenance landscaping, extra parking, a dedicated RV pad, and a Tesla charger. Inside, wide-plank European white oak floors, spa-inspired bathrooms, and a chef’s kitchen with a natural gas cooktop, panelized Fisher & Paykel fridge/freezer, and abundant prep space create a refined yet functional living environment. Smart features such as whole-home WiFi, Cat 6 wiring, automatic rolling shades, and a water filtration system provide everyday ease. Riverwalk at Lewis River offers riverside access for kayaking, picnicking, and taking in the natural beauty of the PNW, with additional homes available in this exceptional community.
Active
Special offer
$1,100,000
3119 Heron St, Woodland, WA 98674
4beds
2,543sqft
Residential, Single Family Residence
Built in 2024
10,018.8 Square Feet Lot
$1,094,600 Zestimate®
$433/sqft
$129/mo HOA
What's special
Extra parkingGenerous corner lotDedicated rv padSoaring ceilingsLow-maintenance landscapingTesla chargerWater filtration system
- 324 days |
- 375 |
- 18 |
Zillow last checked: 8 hours ago
Listing updated: November 14, 2025 at 04:23pm
Listed by:
Amy Tierney 360-567-7473,
Keller Williams Realty,
Maddy Chapman 360-975-0919,
Keller Williams Realty
Source: RMLS (OR),MLS#: 24341742
Travel times
Schedule tour
Select your preferred tour type — either in-person or real-time video tour — then discuss available options with the builder representative you're connected with.
Open houses
Facts & features
Interior
Bedrooms & bathrooms
- Bedrooms: 4
- Bathrooms: 3
- Full bathrooms: 2
- Partial bathrooms: 1
- Main level bathrooms: 3
Rooms
- Room types: Bedroom 4, Laundry, Bedroom 2, Bedroom 3, Dining Room, Family Room, Kitchen, Living Room, Primary Bedroom
Primary bedroom
- Features: Bathroom, Closet Organizer, Hardwood Floors, Rollin Shower, Double Sinks, Ensuite, Soaking Tub, Walkin Closet
- Level: Main
Bedroom 2
- Features: Hardwood Floors, Closet
- Level: Main
Bedroom 3
- Features: Hardwood Floors, Closet
- Level: Main
Bedroom 4
- Features: Hardwood Floors, Walkin Closet
- Level: Main
Dining room
- Features: Builtin Features, Exterior Entry, Hardwood Floors
- Level: Main
Kitchen
- Features: Dishwasher, Eat Bar, Gas Appliances, Hardwood Floors, Island, Microwave, Builtin Oven
- Level: Main
Heating
- Heat Pump, Hot Water
Cooling
- Heat Pump
Appliances
- Included: Built In Oven, Dishwasher, Free-Standing Gas Range, Gas Appliances, Microwave, Stainless Steel Appliance(s), Electric Water Heater, Recirculating Water Heater
- Laundry: Laundry Room
Features
- High Ceilings, High Speed Internet, Quartz, Soaking Tub, Vaulted Ceiling(s), Walk-In Closet(s), Sink, Closet, Built-in Features, Eat Bar, Kitchen Island, Bathroom, Closet Organizer, Rollin Shower, Double Vanity
- Flooring: Hardwood, Tile
- Basement: Crawl Space
- Number of fireplaces: 1
- Fireplace features: Electric
Interior area
- Total structure area: 2,543
- Total interior livable area: 2,543 sqft
Video & virtual tour
Property
Parking
- Total spaces: 2
- Parking features: Driveway, RV Access/Parking, Garage Door Opener, Attached
- Attached garage spaces: 2
- Has uncovered spaces: Yes
Accessibility
- Accessibility features: Garage On Main, Ground Level, Main Floor Bedroom Bath, Natural Lighting, One Level, Parking, Pathway, Rollin Shower, Utility Room On Main, Accessibility
Features
- Levels: One
- Stories: 1
- Patio & porch: Covered Patio
- Exterior features: Built-in Barbecue, Fire Pit, Gas Hookup, Yard, Exterior Entry
Lot
- Size: 10,018.8 Square Feet
- Features: Corner Lot, Level, SqFt 10000 to 14999
Details
- Additional structures: GasHookup
- Parcel number: New Construction
- Other equipment: Irrigation Equipment
Construction
Type & style
- Home type: SingleFamily
- Architectural style: Contemporary
- Property subtype: Residential, Single Family Residence
Materials
- Cement Siding
- Foundation: Concrete Perimeter
- Roof: Metal
Condition
- New Construction
- New construction: Yes
- Year built: 2024
Details
- Builder name: Sarkela Luxury Builders
Utilities & green energy
- Gas: Gas Hookup, Gas
- Sewer: Public Sewer
- Water: Public
- Utilities for property: Cable Connected
Green energy
- Water conservation: Water Sense Irrigation
Community & HOA
Community
- Security: Security Gate
- Subdivision: Riverwalk at Lewis River
HOA
- Has HOA: Yes
- Amenities included: Commons, Insurance, Maintenance Grounds, Management
- HOA fee: $129 monthly
Location
- Region: Woodland
Financial & listing details
- Price per square foot: $433/sqft
- Date on market: 12/26/2024
- Listing terms: Cash,Conventional
- Road surface type: Paved
About the community
ParkTrailsWaterfrontLotsViews
Riverwalk's home sites range from 7,200 to over 10,000 square feet, giving homeowners room to breathe, entertain, and create their own private retreat. Tucked into the lush natural landscape, each lot is positioned to maximize privacy, views, and connection to the surrounding beauty.

Lewis River Road And Spruce Avenue, Woodland, WA 98674
Phase 2 of Riverwalk at Lewis River....Coming 2026
New construction riverfront homes in Woodland, WA with stunning finishes, river views, and private river access. Luxury craftsmanship, modern design, and outdoor recreation at your doorstep.Source: Sarkela Luxury Builders